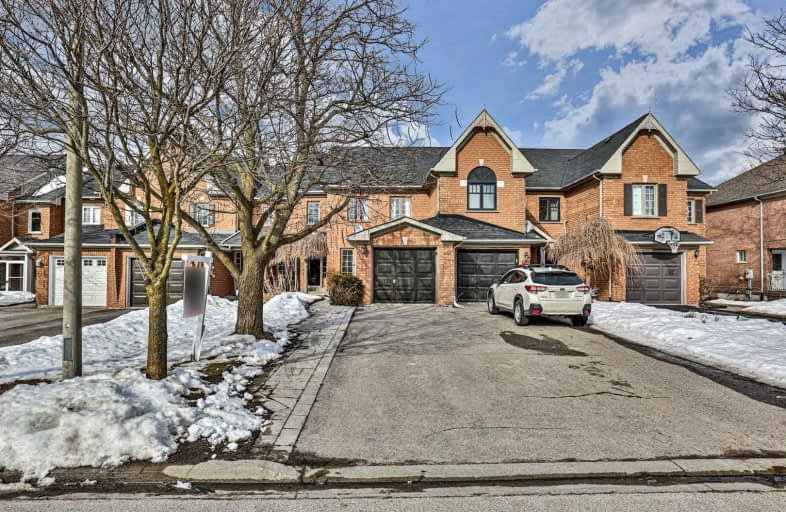
ÉÉC Saint-Jean
Elementary: Catholic
1.77 km
Holy Spirit Catholic Elementary School
Elementary: Catholic
0.38 km
Aurora Grove Public School
Elementary: Public
0.36 km
Northern Lights Public School
Elementary: Public
2.19 km
St Jerome Catholic Elementary School
Elementary: Catholic
2.05 km
Hartman Public School
Elementary: Public
1.64 km
ACCESS Program
Secondary: Public
5.02 km
Dr G W Williams Secondary School
Secondary: Public
1.49 km
Aurora High School
Secondary: Public
2.83 km
Sir William Mulock Secondary School
Secondary: Public
4.79 km
Cardinal Carter Catholic Secondary School
Secondary: Catholic
4.25 km
St Maximilian Kolbe High School
Secondary: Catholic
0.96 km




