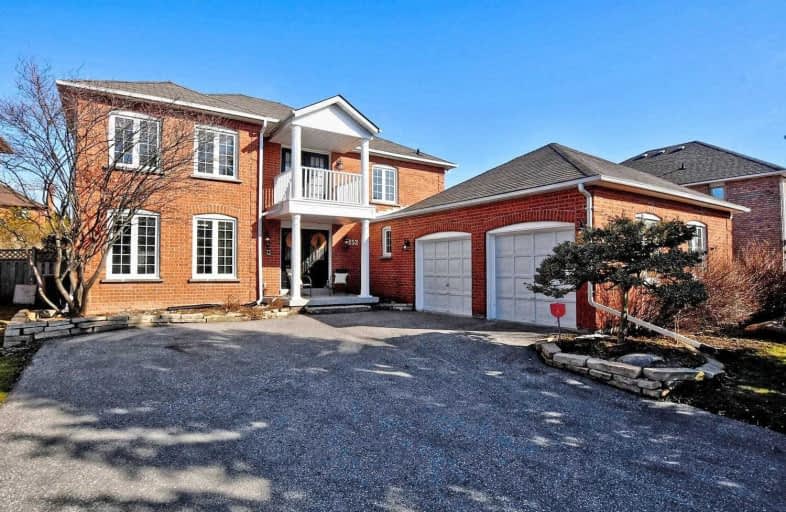
Our Lady of Grace Catholic Elementary School
Elementary: Catholic
1.42 km
Light of Christ Catholic Elementary School
Elementary: Catholic
2.14 km
Regency Acres Public School
Elementary: Public
1.35 km
Devins Drive Public School
Elementary: Public
1.98 km
St Joseph Catholic Elementary School
Elementary: Catholic
1.45 km
Wellington Public School
Elementary: Public
1.40 km
ÉSC Renaissance
Secondary: Catholic
3.52 km
Dr G W Williams Secondary School
Secondary: Public
2.27 km
Aurora High School
Secondary: Public
1.03 km
Sir William Mulock Secondary School
Secondary: Public
4.82 km
Cardinal Carter Catholic Secondary School
Secondary: Catholic
3.66 km
St Maximilian Kolbe High School
Secondary: Catholic
3.30 km







