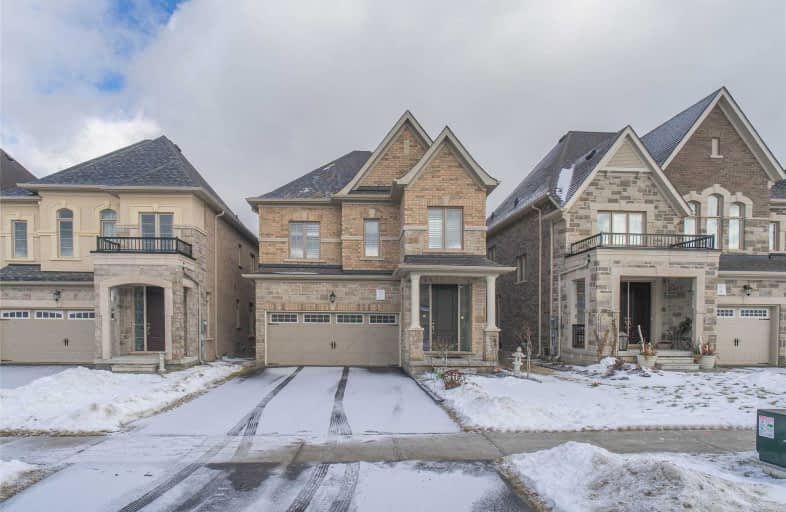Sold on Mar 28, 2019
Note: Property is not currently for sale or for rent.

-
Type: Detached
-
Style: 2-Storey
-
Size: 2000 sqft
-
Lot Size: 32.15 x 105.97 Feet
-
Age: 0-5 years
-
Taxes: $6,008 per year
-
Days on Site: 5 Days
-
Added: Sep 07, 2019 (5 days on market)
-
Updated:
-
Last Checked: 2 months ago
-
MLS®#: N4391436
-
Listed By: Homelife new world realty inc., brokerage
Property 2 Years New With Walk Out Basement. 9 Feet Ceiling Both Main And Second Floor, Hardwood Floor On Main Floor, Open Concept Kitchen With Granite Countertop, Upgraded Kitchen Cabinet, Wood California Shutters, Four Bright Large Bedrooms. 10 Feet Coffered Ceiling, Free Standing Bath Tub, Glass Shower And Two Large Windows In Master Bedroom. Close To Hwy404, Mins To Supermarket, Community Center.
Extras
S/S Fridge, S/S Stove, S/S Dishwasher, Washer & Dryer, Microwave Range Hood, Remote Control For Garage Door, Central Ac, Central Vacuum.
Property Details
Facts for 353 Chouinard Way, Aurora
Status
Days on Market: 5
Last Status: Sold
Sold Date: Mar 28, 2019
Closed Date: May 14, 2019
Expiry Date: Jun 23, 2019
Sold Price: $980,000
Unavailable Date: Mar 28, 2019
Input Date: Mar 23, 2019
Property
Status: Sale
Property Type: Detached
Style: 2-Storey
Size (sq ft): 2000
Age: 0-5
Area: Aurora
Community: Rural Aurora
Availability Date: 30/60/90Days
Inside
Bedrooms: 4
Bathrooms: 3
Kitchens: 1
Rooms: 10
Den/Family Room: Yes
Air Conditioning: Central Air
Fireplace: Yes
Laundry Level: Upper
Central Vacuum: Y
Washrooms: 3
Building
Basement: W/O
Heat Type: Forced Air
Heat Source: Gas
Exterior: Brick
Exterior: Stone
Water Supply: Municipal
Special Designation: Unknown
Parking
Driveway: Private
Garage Spaces: 2
Garage Type: Built-In
Covered Parking Spaces: 4
Total Parking Spaces: 6
Fees
Tax Year: 2018
Tax Legal Description: Lot 57, Plan 65M4462
Taxes: $6,008
Land
Cross Street: Leslie St/ St. John'
Municipality District: Aurora
Fronting On: North
Pool: None
Sewer: Sewers
Lot Depth: 105.97 Feet
Lot Frontage: 32.15 Feet
Additional Media
- Virtual Tour: http://torontohousetour.com/l/353-Chouinard/
Rooms
Room details for 353 Chouinard Way, Aurora
| Type | Dimensions | Description |
|---|---|---|
| Kitchen Main | 3.84 x 3.50 | Ceramic Floor, Backsplash |
| Breakfast Main | 2.74 x 3.56 | Ceramic Floor, Large Window |
| Dining Main | 3.14 x 3.65 | Hardwood Floor, Large Window |
| Family Main | 5.36 x 3.84 | Hardwood Floor, Fireplace |
| Master 2nd | 3.87 x 4.87 | Broadloom, Coffered Ceiling |
| 2nd Br 2nd | 3.04 x 3.84 | Broadloom, Closet |
| 3rd Br 2nd | 3.04 x 3.84 | Broadloom, Closet |
| 4th Br 2nd | 3.65 x 3.04 | Broadloom, Closet |
| Laundry 2nd | - | Window |
| XXXXXXXX | XXX XX, XXXX |
XXXX XXX XXXX |
$XXX,XXX |
| XXX XX, XXXX |
XXXXXX XXX XXXX |
$XXX,XXX | |
| XXXXXXXX | XXX XX, XXXX |
XXXXXXX XXX XXXX |
|
| XXX XX, XXXX |
XXXXXX XXX XXXX |
$XXX,XXX | |
| XXXXXXXX | XXX XX, XXXX |
XXXXXXX XXX XXXX |
|
| XXX XX, XXXX |
XXXXXX XXX XXXX |
$X,XXX,XXX | |
| XXXXXXXX | XXX XX, XXXX |
XXXXXXX XXX XXXX |
|
| XXX XX, XXXX |
XXXXXX XXX XXXX |
$XXX,XXX |
| XXXXXXXX XXXX | XXX XX, XXXX | $980,000 XXX XXXX |
| XXXXXXXX XXXXXX | XXX XX, XXXX | $899,000 XXX XXXX |
| XXXXXXXX XXXXXXX | XXX XX, XXXX | XXX XXXX |
| XXXXXXXX XXXXXX | XXX XX, XXXX | $998,000 XXX XXXX |
| XXXXXXXX XXXXXXX | XXX XX, XXXX | XXX XXXX |
| XXXXXXXX XXXXXX | XXX XX, XXXX | $1,028,800 XXX XXXX |
| XXXXXXXX XXXXXXX | XXX XX, XXXX | XXX XXXX |
| XXXXXXXX XXXXXX | XXX XX, XXXX | $999,800 XXX XXXX |

Rick Hansen Public School
Elementary: PublicStonehaven Elementary School
Elementary: PublicNotre Dame Catholic Elementary School
Elementary: CatholicBogart Public School
Elementary: PublicSt Jerome Catholic Elementary School
Elementary: CatholicHartman Public School
Elementary: PublicDr G W Williams Secondary School
Secondary: PublicSacred Heart Catholic High School
Secondary: CatholicSir William Mulock Secondary School
Secondary: PublicHuron Heights Secondary School
Secondary: PublicNewmarket High School
Secondary: PublicSt Maximilian Kolbe High School
Secondary: Catholic- 4 bath
- 4 bed
- 1500 sqft
24 Reynolds Crescent, Aurora, Ontario • L4G 7X7 • Bayview Northeast

