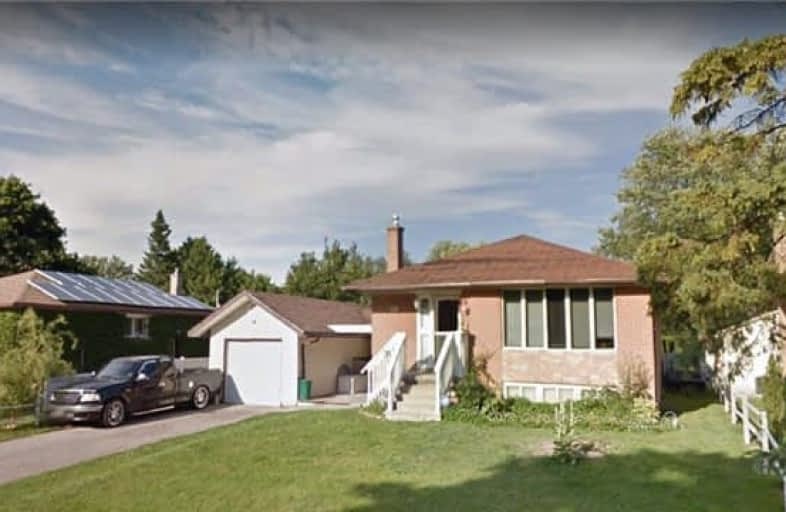
ÉÉC Saint-Jean
Elementary: Catholic
1.31 km
Our Lady of Grace Catholic Elementary School
Elementary: Catholic
0.41 km
Devins Drive Public School
Elementary: Public
0.24 km
Aurora Heights Public School
Elementary: Public
0.39 km
Wellington Public School
Elementary: Public
0.77 km
Lester B Pearson Public School
Elementary: Public
1.19 km
ÉSC Renaissance
Secondary: Catholic
5.06 km
Dr G W Williams Secondary School
Secondary: Public
1.98 km
Aurora High School
Secondary: Public
0.90 km
Sir William Mulock Secondary School
Secondary: Public
3.17 km
Cardinal Carter Catholic Secondary School
Secondary: Catholic
4.79 km
St Maximilian Kolbe High School
Secondary: Catholic
2.02 km



