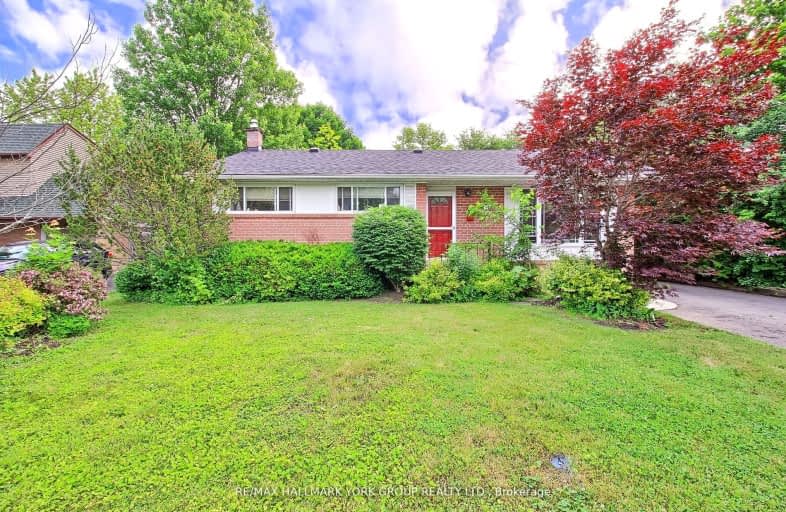Car-Dependent
- Most errands require a car.
47
/100
Some Transit
- Most errands require a car.
44
/100
Bikeable
- Some errands can be accomplished on bike.
55
/100

Our Lady of Grace Catholic Elementary School
Elementary: Catholic
1.96 km
Regency Acres Public School
Elementary: Public
0.41 km
Highview Public School
Elementary: Public
1.72 km
Aurora Heights Public School
Elementary: Public
2.08 km
St Joseph Catholic Elementary School
Elementary: Catholic
0.41 km
Wellington Public School
Elementary: Public
1.39 km
ACCESS Program
Secondary: Public
3.80 km
ÉSC Renaissance
Secondary: Catholic
3.16 km
Dr G W Williams Secondary School
Secondary: Public
0.93 km
Aurora High School
Secondary: Public
1.41 km
Cardinal Carter Catholic Secondary School
Secondary: Catholic
2.66 km
St Maximilian Kolbe High School
Secondary: Catholic
2.41 km
-
Lake Wilcox Park
Sunset Beach Rd, Richmond Hill ON 5.31km -
Richmond Green Sports Centre & Park
1300 Elgin Mills Rd E (at Leslie St.), Richmond Hill ON L4S 1M5 11km -
Redstone Park
Richmond Hill ON 11.9km
-
TD Bank Financial Group
14845 Yonge St (Dunning ave), Aurora ON L4G 6H8 0.73km -
CIBC
660 Wellington St E (Bayview Ave.), Aurora ON L4G 0K3 3.07km -
TD Bank Financial Group
13337 Yonge St (at Worthington Ave), Richmond Hill ON L4E 3L3 3.79km








