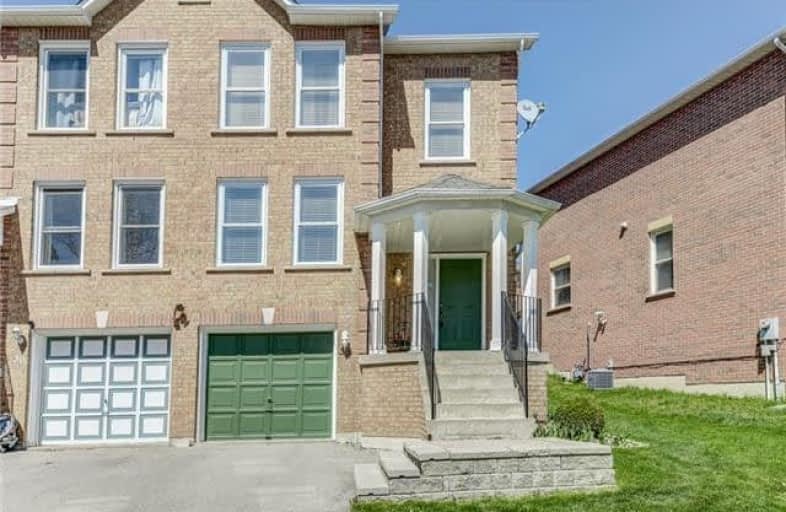Sold on Jul 17, 2018
Note: Property is not currently for sale or for rent.

-
Type: Semi-Detached
-
Style: 2-Storey
-
Lot Size: 31.8 x 96.19 Feet
-
Age: No Data
-
Taxes: $3,516 per year
-
Days on Site: 68 Days
-
Added: Sep 07, 2019 (2 months on market)
-
Updated:
-
Last Checked: 2 months ago
-
MLS®#: N4123439
-
Listed By: Royal lepage connect realty, brokerage
Located In The Heart Of Aurora,This Original Owner Semi-Detached Home W/Open Concept Features Large Principal Rms, Clean Bright & Spacious In Mint Condition!3 Bdrm,3 Bathrooms,5 Apply's,Eat-In Kitchen W/Bkr.Bar,Family Rm W/O, Master Retreat W/4 Pc. Ensuite And Dble Closets,Fin. Bsmt. W/Direct Garage Access,Private Fenced Backyard Interlocked Patio W/Shed,Terrific Family Neighbourhood,Steps To Schools,Go Train,Bus,Park,Shops & 5 Min To Hwy 404, All This + More
Extras
Fridge,Stove,Dishwasher,Clothes Washer/Dryer,(Hi Eff Gb&E,Cac,Hwt,Water Softener-All Owned & New 2014),Reshingled(10),Windows(15)Patio Dr.(14),Bdrlm(16),Ele.Back-Up Heating(14),Humid.(As Is)Elf's,Window Coverings,Shed,Survey,Garage Shelving
Property Details
Facts for 38 Amberhill Way, Aurora
Status
Days on Market: 68
Last Status: Sold
Sold Date: Jul 17, 2018
Closed Date: Sep 04, 2018
Expiry Date: Oct 10, 2018
Sold Price: $650,000
Unavailable Date: Jul 17, 2018
Input Date: May 10, 2018
Property
Status: Sale
Property Type: Semi-Detached
Style: 2-Storey
Area: Aurora
Community: Bayview Wellington
Availability Date: 30-90 Days/Tba
Inside
Bedrooms: 3
Bathrooms: 3
Kitchens: 1
Rooms: 7
Den/Family Room: Yes
Air Conditioning: Central Air
Fireplace: No
Laundry Level: Lower
Washrooms: 3
Building
Basement: Finished
Heat Type: Forced Air
Heat Source: Gas
Exterior: Brick
Water Supply: Municipal
Special Designation: Unknown
Parking
Driveway: Private
Garage Spaces: 1
Garage Type: Attached
Covered Parking Spaces: 1
Total Parking Spaces: 2
Fees
Tax Year: 2017
Tax Legal Description: Pcl 4 - 2, **See Remaining On Att Schedule B
Taxes: $3,516
Land
Cross Street: Bayview Ave. & Welli
Municipality District: Aurora
Fronting On: North
Parcel Number: 036410966
Pool: None
Sewer: Sewers
Lot Depth: 96.19 Feet
Lot Frontage: 31.8 Feet
Lot Irregularities: 94.11 W, 16.8 R. As
Zoning: Residential
Additional Media
- Virtual Tour: https://unbranded.youriguide.com/38_amberhill_way_aurora_on
Rooms
Room details for 38 Amberhill Way, Aurora
| Type | Dimensions | Description |
|---|---|---|
| Foyer In Betwn | 1.43 x 2.01 | South View, 2 Pc Bath, Ceramic Floor |
| Living Main | 3.72 x 6.43 | Combined W/Dining, Picture Window, Parquet Floor |
| Dining Main | 3.72 x 6.43 | Combined W/Living, Open Concept, Parquet Floor |
| Kitchen Main | 2.47 x 4.30 | Eat-In Kitchen, Breakfast Bar, Ceramic Floor |
| Family Main | 3.02 x 4.02 | Pass Through, W/O To Patio, Parquet Floor |
| Master 2nd | 3.05 x 4.36 | 4 Pc Ensuite, Double Closet, Broadloom |
| 2nd Br 2nd | 2.44 x 4.45 | Picture Window, Double Closet, Broadloom |
| 3rd Br 2nd | 2.65 x 2.90 | Picture Window, Double Closet, Broadloom |
| Rec Bsmt | 3.35 x 5.54 | Combined W/Laundry, Above Grade Window, Porcelain Floor |
| XXXXXXXX | XXX XX, XXXX |
XXXX XXX XXXX |
$XXX,XXX |
| XXX XX, XXXX |
XXXXXX XXX XXXX |
$XXX,XXX |
| XXXXXXXX XXXX | XXX XX, XXXX | $650,000 XXX XXXX |
| XXXXXXXX XXXXXX | XXX XX, XXXX | $649,900 XXX XXXX |

ÉÉC Saint-Jean
Elementary: CatholicHoly Spirit Catholic Elementary School
Elementary: CatholicAurora Grove Public School
Elementary: PublicNorthern Lights Public School
Elementary: PublicSt Jerome Catholic Elementary School
Elementary: CatholicHartman Public School
Elementary: PublicDr G W Williams Secondary School
Secondary: PublicAurora High School
Secondary: PublicSir William Mulock Secondary School
Secondary: PublicCardinal Carter Catholic Secondary School
Secondary: CatholicNewmarket High School
Secondary: PublicSt Maximilian Kolbe High School
Secondary: Catholic- 3 bath
- 3 bed
15 Widdifield Avenue, Newmarket, Ontario • L3X 1Z4 • Armitage



