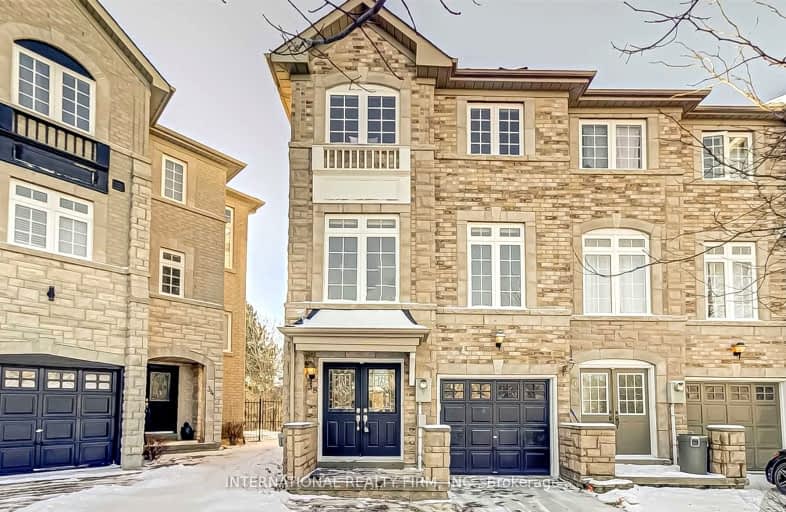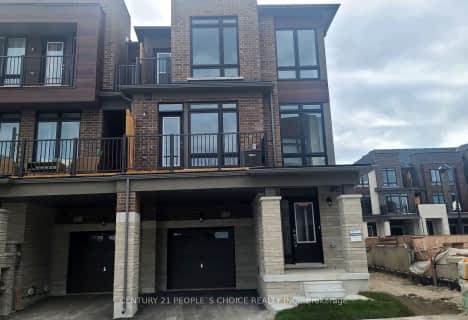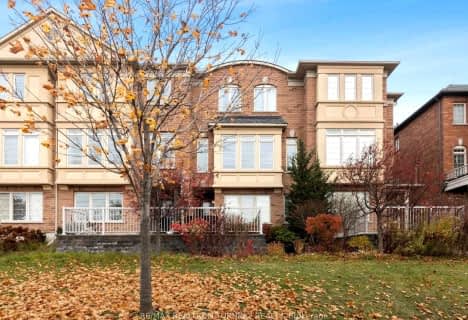Very Walkable
- Most errands can be accomplished on foot.
82
/100
Some Transit
- Most errands require a car.
47
/100
Bikeable
- Some errands can be accomplished on bike.
54
/100

ÉÉC Saint-Jean
Elementary: Catholic
0.65 km
Devins Drive Public School
Elementary: Public
1.03 km
Aurora Heights Public School
Elementary: Public
0.86 km
Wellington Public School
Elementary: Public
1.61 km
Northern Lights Public School
Elementary: Public
1.35 km
Lester B Pearson Public School
Elementary: Public
0.52 km
Dr G W Williams Secondary School
Secondary: Public
2.28 km
Aurora High School
Secondary: Public
1.90 km
Sir William Mulock Secondary School
Secondary: Public
2.55 km
Cardinal Carter Catholic Secondary School
Secondary: Catholic
5.45 km
Newmarket High School
Secondary: Public
4.96 km
St Maximilian Kolbe High School
Secondary: Catholic
1.48 km
-
Wesley Brooks Memorial Conservation Area
Newmarket ON 4.14km -
Lake Wilcox Park
Sunset Beach Rd, Richmond Hill ON 7.64km -
Ozark Community Park
Old Colony Rd, Richmond Hill ON 7.97km
-
HSBC
150 Hollidge Blvd (Bayview Ave & Wellington street), Aurora ON L4G 8A3 1.77km -
TD Bank Financial Group
14845 Yonge St (Dunning ave), Aurora ON L4G 6H8 2.34km -
RBC Royal Bank
1181 Davis Dr, Newmarket ON L3Y 8R1 7.12km





