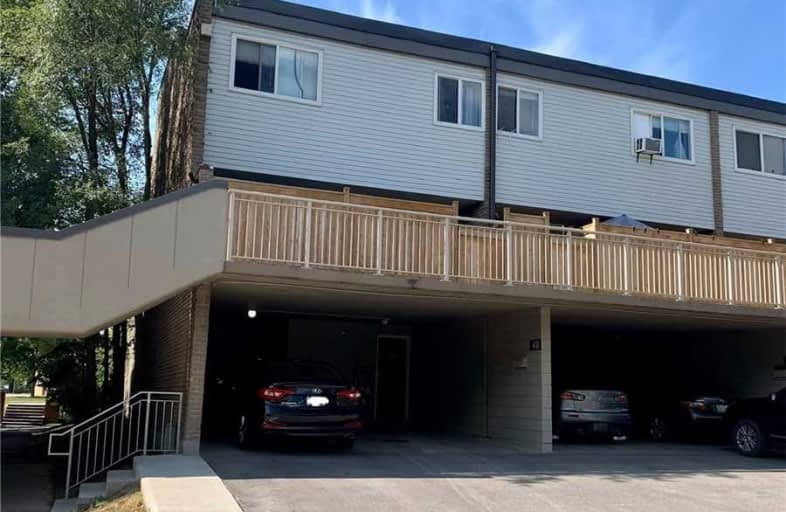Sold on Sep 28, 2020
Note: Property is not currently for sale or for rent.

-
Type: Condo Townhouse
-
Style: 3-Storey
-
Size: 1200 sqft
-
Pets: Restrict
-
Age: No Data
-
Taxes: $1,604 per year
-
Maintenance Fees: 569.51 /mo
-
Days on Site: 7 Days
-
Added: Sep 21, 2020 (1 week on market)
-
Updated:
-
Last Checked: 2 months ago
-
MLS®#: N4921636
-
Listed By: Real estate bay realty, brokerage
End Unit Townhouse In Desirable Area In Aurora. 3 Large Bdrms And 2 Bathrooms With 1380Sqf Of Living Space, Makes This A Great Option For The Growing Family. Walk Out Terrace, Great For Bbq'ing And Family Dinners, Dining Rm Overlooks Living Rm For An Open And Airy Feel. Spotless And Has Been Well Maintained, Move Right In Or Update To Your Taste. Outdoor Pool! Schools In Walking Distance, Easily Accessible To All Amenities In Aurora. Must Be Seen!
Extras
Fridge, Stove, Dishwasher, Washer & Dryer (As Is), All Elf's Please Exclude Window Coverings. Tenanted Property, With Tenants Willing To Stay Paying $1635.00/Per Month Or Vacant Possession. Hot Water Tank Rental 2 Car Parking.
Property Details
Facts for 38 Springfair Avenue, Aurora
Status
Days on Market: 7
Last Status: Sold
Sold Date: Sep 28, 2020
Closed Date: Jan 05, 2021
Expiry Date: Nov 22, 2020
Sold Price: $417,500
Unavailable Date: Sep 28, 2020
Input Date: Sep 21, 2020
Prior LSC: Listing with no contract changes
Property
Status: Sale
Property Type: Condo Townhouse
Style: 3-Storey
Size (sq ft): 1200
Area: Aurora
Community: Aurora Village
Availability Date: 60 Days/Tbd
Inside
Bedrooms: 3
Bathrooms: 2
Kitchens: 1
Rooms: 7
Den/Family Room: No
Patio Terrace: Terr
Unit Exposure: East
Air Conditioning: None
Fireplace: No
Laundry Level: Lower
Ensuite Laundry: Yes
Washrooms: 2
Building
Stories: 1
Basement: Part Bsmt
Heat Type: Baseboard
Heat Source: Electric
Exterior: Brick
Exterior: Vinyl Siding
Special Designation: Unknown
Parking
Parking Included: Yes
Garage Type: Carport
Parking Designation: Exclusive
Parking Features: Mutual
Covered Parking Spaces: 1
Total Parking Spaces: 2
Garage: 1
Locker
Locker: None
Fees
Tax Year: 2020
Taxes Included: No
Building Insurance Included: Yes
Cable Included: No
Central A/C Included: No
Common Elements Included: Yes
Heating Included: No
Hydro Included: No
Water Included: Yes
Taxes: $1,604
Highlights
Amenity: Bbqs Allowed
Amenity: Outdoor Pool
Amenity: Visitor Parking
Feature: Public Trans
Feature: Ravine
Feature: School
Land
Cross Street: Wellington & Murray
Municipality District: Aurora
Condo
Condo Registry Office: YRCC
Condo Corp#: 954
Property Management: Eastern Ontario Property Management Group
Additional Media
- Virtual Tour: https://www.houssmax.ca/vtournb/h9000496
Rooms
Room details for 38 Springfair Avenue, Aurora
| Type | Dimensions | Description |
|---|---|---|
| Living Main | - | Parquet Floor, W/O To Terrace, Sliding Doors |
| Dining Main | - | O/Looks Living, Parquet Floor, Combined W/Kitchen |
| Kitchen Main | - | Combined W/Dining, Ceramic Floor |
| Br 2nd | - | Parquet Floor, Closet, Window |
| Br 2nd | - | Parquet Floor, Closet, Window |
| Master 3rd | - | Parquet Floor, 4 Pc Bath, Closet |
| Laundry Lower | - | 2 Pc Bath, Ceramic Floor, Laundry Sink |
| Utility Bsmt | - | Unfinished |
| XXXXXXXX | XXX XX, XXXX |
XXXX XXX XXXX |
$XXX,XXX |
| XXX XX, XXXX |
XXXXXX XXX XXXX |
$XXX,XXX |
| XXXXXXXX XXXX | XXX XX, XXXX | $417,500 XXX XXXX |
| XXXXXXXX XXXXXX | XXX XX, XXXX | $399,900 XXX XXXX |

Our Lady of Grace Catholic Elementary School
Elementary: CatholicRegency Acres Public School
Elementary: PublicDevins Drive Public School
Elementary: PublicAurora Heights Public School
Elementary: PublicSt Joseph Catholic Elementary School
Elementary: CatholicWellington Public School
Elementary: PublicÉSC Renaissance
Secondary: CatholicDr G W Williams Secondary School
Secondary: PublicAurora High School
Secondary: PublicSir William Mulock Secondary School
Secondary: PublicCardinal Carter Catholic Secondary School
Secondary: CatholicSt Maximilian Kolbe High School
Secondary: Catholic

