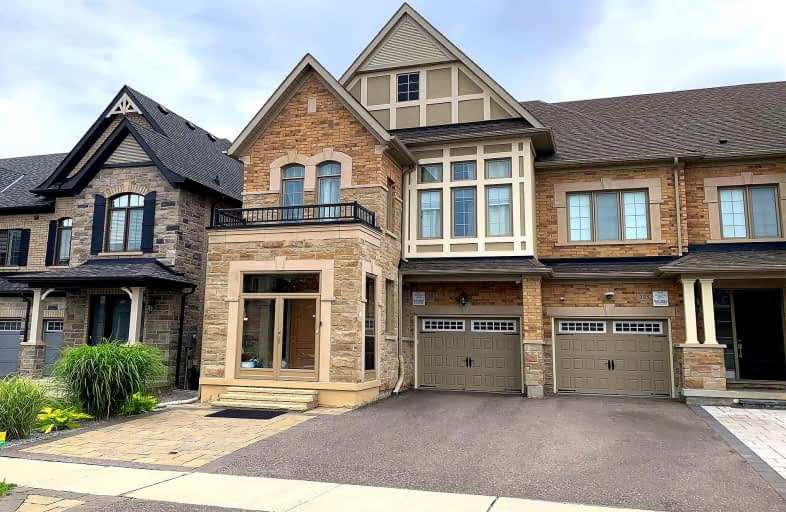Car-Dependent
- Almost all errands require a car.
Minimal Transit
- Almost all errands require a car.
Somewhat Bikeable
- Most errands require a car.

Rick Hansen Public School
Elementary: PublicStonehaven Elementary School
Elementary: PublicNotre Dame Catholic Elementary School
Elementary: CatholicBogart Public School
Elementary: PublicSt Jerome Catholic Elementary School
Elementary: CatholicHartman Public School
Elementary: PublicDr G W Williams Secondary School
Secondary: PublicSacred Heart Catholic High School
Secondary: CatholicSir William Mulock Secondary School
Secondary: PublicHuron Heights Secondary School
Secondary: PublicNewmarket High School
Secondary: PublicSt Maximilian Kolbe High School
Secondary: Catholic-
The Keg Steakhouse + Bar - Aurora
106 First Commerce Drive, Aurora, ON L4G 0H5 1.6km -
Kelseys
16045 Bayview Avenue, Aurora, ON L4G 3L4 1.86km -
Chuck's Roadhouse Bar And Grill
125 Pedersen Drive, Aurora, ON L4G 0E3 2.19km
-
Cafe Alexandra
555 William Graham Drive, Aurora, ON L4G 7C4 0.78km -
Starbucks
35 1st Commerce Drive, Aurora, ON L4G 8A4 1.71km -
Tim Horton's
1472 Wellington Street E, Aurora, ON L4G 7B7 1.79km
-
GoodLife Fitness
15900 Bayview Avenue, Aurora, ON L4G 7T3 2.14km -
9Round
233 Earl Stewart Drive, Unit 13, Aurora, ON L4G 7Y3 2.15km -
LA Fitness
15650 Bayview Avenue, Aurora, ON L4G 6J1 2.17km
-
Shoppers Drug Mart
665 Stonehaven Avenue, Newmarket, ON L3X 2G2 2.24km -
Shoppers Drug Mart
446 Hollandview Trail, Aurora, ON L4G 3H1 2.21km -
Wellington Pharmacy
300 Wellington Street E, Aurora, ON L4G 1J5 3.4km
-
DQ Grill & Chill Restaurant
1625 York Regional Road 26, Aurora, ON L4G 7C7 0.32km -
New Fusion Restaurant
7 William Graham Drive, Unit 4, Aurora, ON L3X 1V9 0.51km -
Cafe Alexandra
555 William Graham Drive, Aurora, ON L4G 7C4 0.78km
-
Smart Centres Aurora
135 First Commerce Drive, Aurora, ON L4G 0G2 1.49km -
Upper Canada Mall
17600 Yonge Street, Newmarket, ON L3Y 4Z1 5.67km -
Walmart
135 First Commerce Dr, Aurora, ON L4G 0G2 1.54km
-
Bulk Barn
91 First Commerce Drive, Aurora, ON L4G 0G2 1.62km -
Farm Boy
10 Goulding Avenue, Unit A1, Aurora, ON L4G 4A2 1.84km -
T&T Supermarket
16005 Bayview Avenue, Aurora, ON L4G 3L4 1.85km
-
LCBO
94 First Commerce Drive, Aurora, ON L4G 0H5 1.64km -
Lcbo
15830 Bayview Avenue, Aurora, ON L4G 7Y3 2.02km -
The Beer Store
1100 Davis Drive, Newmarket, ON L3Y 8W8 4.34km
-
Wellington Esso
1472 Wellington Street E, Aurora, ON L4G 7B6 1.78km -
Circle K
1472 Wellington Street E, Aurora, ON L4G 7B6 1.78km -
Shell
1501 Wellington St E, Aurora, ON L4G 7C6 1.82km
-
Cineplex Odeon Aurora
15460 Bayview Avenue, Aurora, ON L4G 7J1 2.68km -
Silver City - Main Concession
18195 Yonge Street, East Gwillimbury, ON L9N 0H9 6.78km -
SilverCity Newmarket Cinemas & XSCAPE
18195 Yonge Street, East Gwillimbury, ON L9N 0H9 6.78km
-
Newmarket Public Library
438 Park Aveniue, Newmarket, ON L3Y 1W1 4.06km -
Aurora Public Library
15145 Yonge Street, Aurora, ON L4G 1M1 4.74km -
Richmond Hill Public Library - Oak Ridges Library
34 Regatta Avenue, Richmond Hill, ON L4E 4R1 8.77km
-
VCA Canada 404 Veterinary Emergency and Referral Hospital
510 Harry Walker Parkway S, Newmarket, ON L3Y 0B3 2.53km -
Southlake Regional Health Centre
596 Davis Drive, Newmarket, ON L3Y 2P9 4.35km -
Aurora Medical Clinic
302-372 Hollandview Trail, Aurora, ON L4G 0A5 2.4km
-
Bonshaw Park
Bonshaw Ave (Red River Cres), Newmarket ON 6.66km -
Rogers Reservoir Conservation Area
East Gwillimbury ON 7.75km -
Lake Wilcox Park
Sunset Beach Rd, Richmond Hill ON 8.76km
-
TD Bank Financial Group
40 First Commerce Dr (at Wellington St E), Aurora ON L4G 0H5 1.75km -
HSBC
150 Hollidge Blvd (Bayview Ave & Wellington street), Aurora ON L4G 8A3 2.43km -
CIBC
660 Wellington St E (Bayview Ave.), Aurora ON L4G 0K3 2.91km






