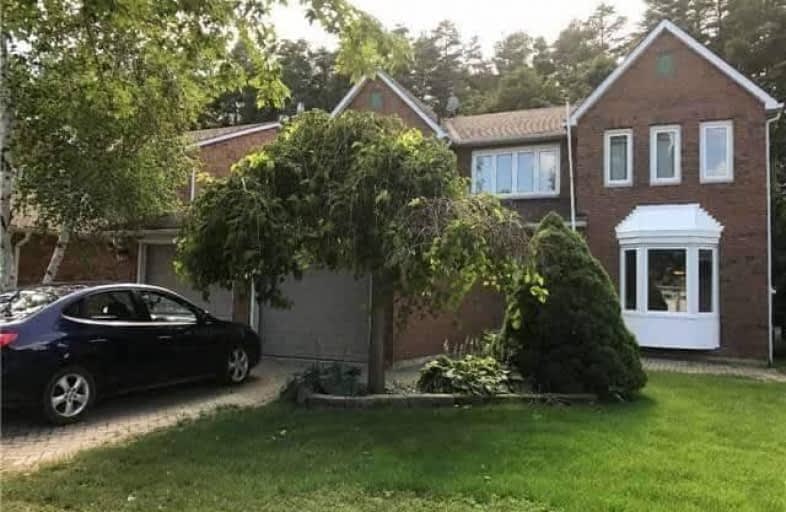Car-Dependent
- Almost all errands require a car.
12
/100
No Nearby Transit
- Almost all errands require a car.
0
/100
Somewhat Bikeable
- Most errands require a car.
33
/100

Our Lady of Grace Catholic Elementary School
Elementary: Catholic
0.96 km
Devins Drive Public School
Elementary: Public
0.83 km
Aurora Heights Public School
Elementary: Public
1.34 km
Wellington Public School
Elementary: Public
1.59 km
Terry Fox Public School
Elementary: Public
2.65 km
Lester B Pearson Public School
Elementary: Public
2.02 km
ÉSC Renaissance
Secondary: Catholic
5.49 km
Dr G W Williams Secondary School
Secondary: Public
2.92 km
Aurora High School
Secondary: Public
1.50 km
Sir William Mulock Secondary School
Secondary: Public
2.87 km
Cardinal Carter Catholic Secondary School
Secondary: Catholic
5.45 km
St Maximilian Kolbe High School
Secondary: Catholic
2.95 km
-
Lake Wilcox Park
Sunset Beach Rd, Richmond Hill ON 8.2km -
Redstone Park
Richmond Hill ON 14.78km -
Mill Pond Park
262 Mill St (at Trench St), Richmond Hill ON 14.96km
-
TD Bank Financial Group
14845 Yonge St (Dunning ave), Aurora ON L4G 6H8 2.84km -
TD Bank Financial Group
16655 Yonge St (at Mulock Dr.), Newmarket ON L3X 1V6 3.3km -
CIBC
660 Wellington St E (Bayview Ave.), Aurora ON L4G 0K3 3.65km


