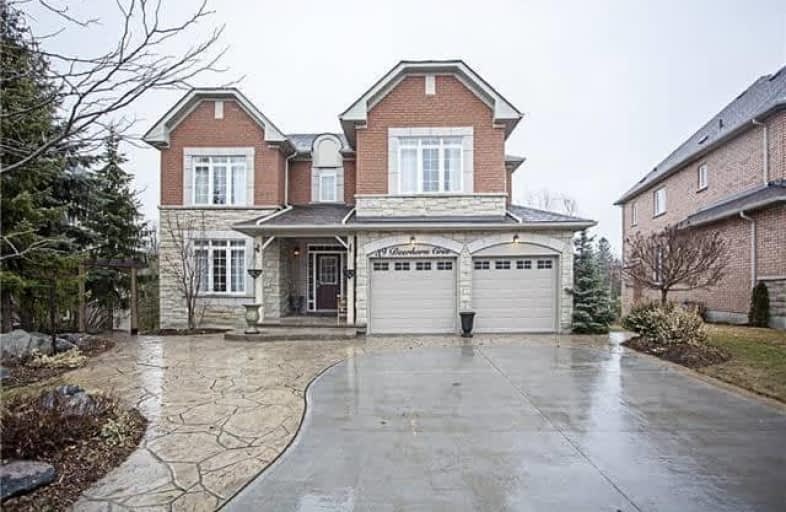Leased on Jul 12, 2018
Note: Property is not currently for sale or for rent.

-
Type: Detached
-
Style: 2-Storey
-
Lease Term: 1 Year
-
Possession: Tba
-
All Inclusive: N
-
Lot Size: 54.29 x 200 Feet
-
Age: No Data
-
Days on Site: 12 Days
-
Added: Sep 07, 2019 (1 week on market)
-
Updated:
-
Last Checked: 3 months ago
-
MLS®#: N4178017
-
Listed By: Royal lepage golden ridge realty, brokerage
Over 3000 Sqft + Walkout Bsmt! 4Bdrm Exec Home Loaded W/Upgrades. Landscaping, Premium Lot & Backing Onto Greenspace! Hardwood Floor Ground Level. Fireplace, Crwn Molding & Neutral Decor Throughout! Large Eat-In Kitch W/Granite Counters, Center Island, B/I S/S Appls & W/O To 2-Tier Cedar Deck! Fr W/Cathedral Ceiling & Gas Fp. Master Suite W/Juliette Balcony, W/I Closet & 5 Pc Ensuite! Unspoiled W/O Bsmt O/L Greenspace W/ Wr R/I.
Extras
Elfs, Windows Coverings , Stainless Steel Appls, Gas Fp, Gdos+R, W&D, Cac, Cvac+Attach, Alrm Sys(Monitoring Sep), Tankless Hot Water , Bird Fdrs, Most Furniture In The Photos Belongs To Previous Tenants. Partially Furnished.
Property Details
Facts for 39 Deerhorn Crescent, Aurora
Status
Days on Market: 12
Last Status: Leased
Sold Date: Jul 12, 2018
Closed Date: Aug 13, 2018
Expiry Date: Oct 31, 2018
Sold Price: $2,750
Unavailable Date: Jul 12, 2018
Input Date: Jun 30, 2018
Prior LSC: Listing with no contract changes
Property
Status: Lease
Property Type: Detached
Style: 2-Storey
Area: Aurora
Community: Aurora Highlands
Availability Date: Tba
Inside
Bedrooms: 4
Bathrooms: 6
Kitchens: 1
Rooms: 10
Den/Family Room: Yes
Air Conditioning: Central Air
Fireplace: Yes
Laundry: Ensuite
Laundry Level: Main
Central Vacuum: Y
Washrooms: 6
Utilities
Utilities Included: N
Building
Basement: Unfinished
Heat Type: Forced Air
Heat Source: Gas
Exterior: Brick
Private Entrance: Y
Water Supply: Municipal
Special Designation: Unknown
Retirement: N
Parking
Driveway: Private
Parking Included: Yes
Garage Spaces: 2
Garage Type: Attached
Covered Parking Spaces: 4
Total Parking Spaces: 6
Fees
Cable Included: No
Central A/C Included: No
Common Elements Included: No
Heating Included: No
Hydro Included: No
Water Included: No
Land
Cross Street: Yonge/Kennedy
Municipality District: Aurora
Fronting On: South
Pool: None
Sewer: Sewers
Lot Depth: 200 Feet
Lot Frontage: 54.29 Feet
Payment Frequency: Monthly
Rooms
Room details for 39 Deerhorn Crescent, Aurora
| Type | Dimensions | Description |
|---|---|---|
| Living Main | - | Hardwood Floor |
| Dining Main | - | Hardwood Floor |
| Kitchen Main | - | Stainless Steel Appl |
| Family Main | - | Hardwood Floor |
| Breakfast Main | - | W/O To Deck |
| Master 2nd | - | 5 Pc Ensuite |
| 2nd Br 2nd | - | Semi Ensuite |
| 3rd Br 3rd | - | Semi Ensuite |
| 4th Br 2nd | - | Double Closet |
| XXXXXXXX | XXX XX, XXXX |
XXXXXX XXX XXXX |
$X,XXX |
| XXX XX, XXXX |
XXXXXX XXX XXXX |
$X,XXX | |
| XXXXXXXX | XXX XX, XXXX |
XXXXXXX XXX XXXX |
|
| XXX XX, XXXX |
XXXXXX XXX XXXX |
$X,XXX | |
| XXXXXXXX | XXX XX, XXXX |
XXXX XXX XXXX |
$X,XXX,XXX |
| XXX XX, XXXX |
XXXXXX XXX XXXX |
$X,XXX,XXX |
| XXXXXXXX XXXXXX | XXX XX, XXXX | $2,750 XXX XXXX |
| XXXXXXXX XXXXXX | XXX XX, XXXX | $2,950 XXX XXXX |
| XXXXXXXX XXXXXXX | XXX XX, XXXX | XXX XXXX |
| XXXXXXXX XXXXXX | XXX XX, XXXX | $3,390 XXX XXXX |
| XXXXXXXX XXXX | XXX XX, XXXX | $1,800,000 XXX XXXX |
| XXXXXXXX XXXXXX | XXX XX, XXXX | $1,598,000 XXX XXXX |

Our Lady of Grace Catholic Elementary School
Elementary: CatholicRegency Acres Public School
Elementary: PublicDevins Drive Public School
Elementary: PublicAurora Heights Public School
Elementary: PublicSt Joseph Catholic Elementary School
Elementary: CatholicWellington Public School
Elementary: PublicÉSC Renaissance
Secondary: CatholicDr G W Williams Secondary School
Secondary: PublicAurora High School
Secondary: PublicSir William Mulock Secondary School
Secondary: PublicCardinal Carter Catholic Secondary School
Secondary: CatholicSt Maximilian Kolbe High School
Secondary: Catholic- 3 bath
- 4 bed
Main-24 Spring Farm Road, Aurora, Ontario • L4G 7W8 • Bayview Northeast
- 2 bath
- 4 bed
- 1500 sqft
15 Tyler Street South, Aurora, Ontario • L4G 2M7 • Aurora Village




