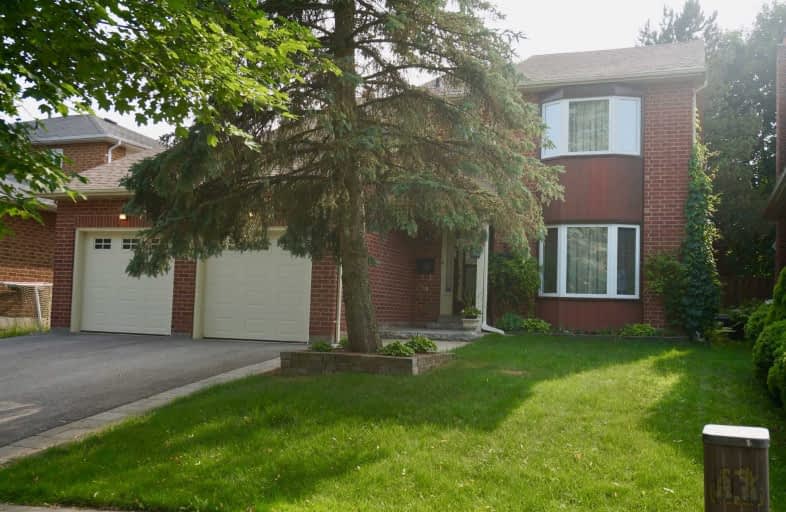
Our Lady of Grace Catholic Elementary School
Elementary: Catholic
0.83 km
Regency Acres Public School
Elementary: Public
1.80 km
Devins Drive Public School
Elementary: Public
1.34 km
Aurora Heights Public School
Elementary: Public
1.55 km
St Joseph Catholic Elementary School
Elementary: Catholic
1.92 km
Wellington Public School
Elementary: Public
1.12 km
ÉSC Renaissance
Secondary: Catholic
4.24 km
Dr G W Williams Secondary School
Secondary: Public
2.33 km
Aurora High School
Secondary: Public
0.75 km
Sir William Mulock Secondary School
Secondary: Public
4.10 km
Cardinal Carter Catholic Secondary School
Secondary: Catholic
4.29 km
St Maximilian Kolbe High School
Secondary: Catholic
3.02 km



