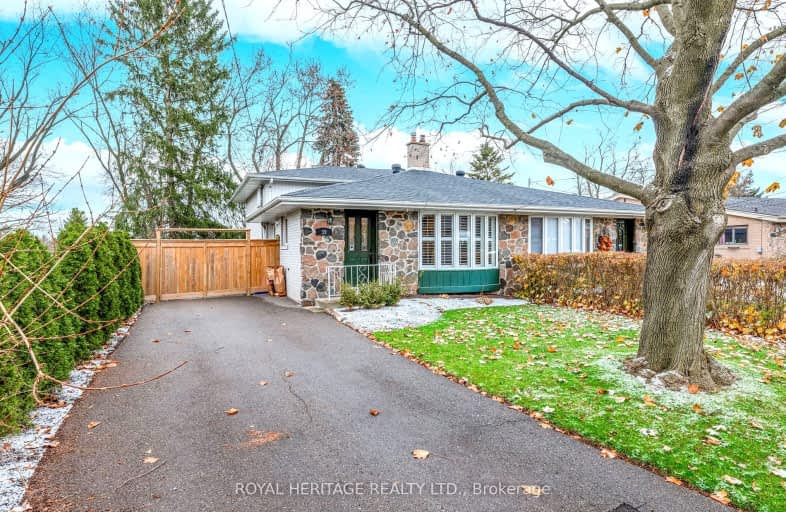Somewhat Walkable
- Some errands can be accomplished on foot.
Some Transit
- Most errands require a car.
Somewhat Bikeable
- Most errands require a car.

ÉÉC Saint-Jean
Elementary: CatholicOur Lady of Grace Catholic Elementary School
Elementary: CatholicDevins Drive Public School
Elementary: PublicAurora Heights Public School
Elementary: PublicWellington Public School
Elementary: PublicLester B Pearson Public School
Elementary: PublicÉSC Renaissance
Secondary: CatholicDr G W Williams Secondary School
Secondary: PublicAurora High School
Secondary: PublicSir William Mulock Secondary School
Secondary: PublicCardinal Carter Catholic Secondary School
Secondary: CatholicSt Maximilian Kolbe High School
Secondary: Catholic-
Aw Shucks Seafood Bar & Bistro
15230 Yonge Street, Aurora, ON L4G 1L9 0.51km -
Romy’s Restaurant & Lounge
15218 Yonge Street, Aurora, ON L4G 1L9 0.54km -
Coop's Aurora Bistro & Pub
15408 Yonge Street, Unit 2A, Aurora, ON L4G 0.57km
-
Blanc Cake Museum
15243 Yonge Street, Unit 3B, Aurora, ON L4G 1L8 0.56km -
Paris Calling Pastry
15531 Yonge Street, Unit 3 & 4, Aurora, ON L4G 1P3 0.9km -
Starbucks
14980 Yonge Street, Aurora, ON L4G 1M6 0.99km
-
Sphere Health & Fitness
125 Edward Street, Unit 3, Aurora, ON L4G 1W3 1.24km -
Individual Performance Training Centre
16 Mary Street, Units 1 & 2, Aurora, ON L4G 1G2 1.4km -
Fitness Clubs of Canada
14751 Yonge Street, Aurora, ON L4G 1N1 1.55km
-
Shoppers Drug Mart
15408 Yonge Street, Aurora, ON L4G 1N9 0.57km -
Multicare Pharmacy and Health Food
14987 Yonge Street, Aurora, ON L4G 1M5 1km -
Care Drugs
24 Orchard Heights Boulevard, Aurora, ON L4G 6T5 1.08km
-
Torii Sushi
126 Wellington Street W, Unit 114, Aurora, ON L4G 2N9 0.11km -
Stanley's Fish & Chips
126 Wellington Street W, Aurora, ON L4G 2N9 0.13km -
Osmow's
126 Wellington Street W, Unit 108, Aurora, ON L4G 2N9 0.13km
-
Smart Centres Aurora
135 First Commerce Drive, Aurora, ON L4G 0G2 5.14km -
Upper Canada Mall
17600 Yonge Street, Newmarket, ON L3Y 4Z1 6.39km -
Leg's & Lace
14799 Yonge Street, Aurora, ON L4G 1N1 1.44km
-
M&M Food Market
15005 Yonge St, Unit 6, Aurora, ON L4G 1M5 0.97km -
Centra Food Market
24 Orchard Heights Boulevard, Unit 104, Aurora, ON L4G 6S8 1.05km -
Shina Grocery and Fine Food
14879 Yonge St, Aurora, ON L4G 1.23km
-
Lcbo
15830 Bayview Avenue, Aurora, ON L4G 7Y3 3.11km -
LCBO
94 First Commerce Drive, Aurora, ON L4G 0H5 4.86km -
The Beer Store
1100 Davis Drive, Newmarket, ON L3Y 8W8 8.08km
-
Esso
14923 Yonge Street, Aurora, ON L4G 1M8 1.15km -
A&T Tire & Wheel
54 Industrial Parkway S, Aurora, ON L4G 3V6 1.24km -
McAlpine Ford Lincoln Mercury
15815 Yonge Street, Aurora, ON L4G 1P4 1.61km
-
Cineplex Odeon Aurora
15460 Bayview Avenue, Aurora, ON L4G 7J1 2.41km -
Silver City - Main Concession
18195 Yonge Street, East Gwillimbury, ON L9N 0H9 8.01km -
SilverCity Newmarket Cinemas & XSCAPE
18195 Yonge Street, East Gwillimbury, ON L9N 0H9 8.01km
-
Aurora Public Library
15145 Yonge Street, Aurora, ON L4G 1M1 0.69km -
Richmond Hill Public Library - Oak Ridges Library
34 Regatta Avenue, Richmond Hill, ON L4E 4R1 5.52km -
Newmarket Public Library
438 Park Aveniue, Newmarket, ON L3Y 1W1 6.08km
-
VCA Canada 404 Veterinary Emergency and Referral Hospital
510 Harry Walker Parkway S, Newmarket, ON L3Y 0B3 6.89km -
Southlake Regional Health Centre
596 Davis Drive, Newmarket, ON L3Y 2P9 6.99km -
Allaura Medical Center
11-2 Allaura Blvd, Aurora, ON L4G 3S5 1.98km
-
Beaufort Hills Park
Richmond Hill ON 5.17km -
Lake Wilcox Park
Sunset Beach Rd, Richmond Hill ON 6.78km -
Meander Park
Richmond Hill ON 9.4km
-
TD Bank Financial Group
14845 Yonge St (Dunning ave), Aurora ON L4G 6H8 1.36km -
CIBC
660 Wellington St E (Bayview Ave.), Aurora ON L4G 0K3 2.45km -
HSBC
150 Hollidge Blvd (Bayview Ave & Wellington street), Aurora ON L4G 8A3 2.6km
- 4 bath
- 4 bed
- 1500 sqft
24 Reynolds Crescent, Aurora, Ontario • L4G 7X7 • Bayview Northeast






