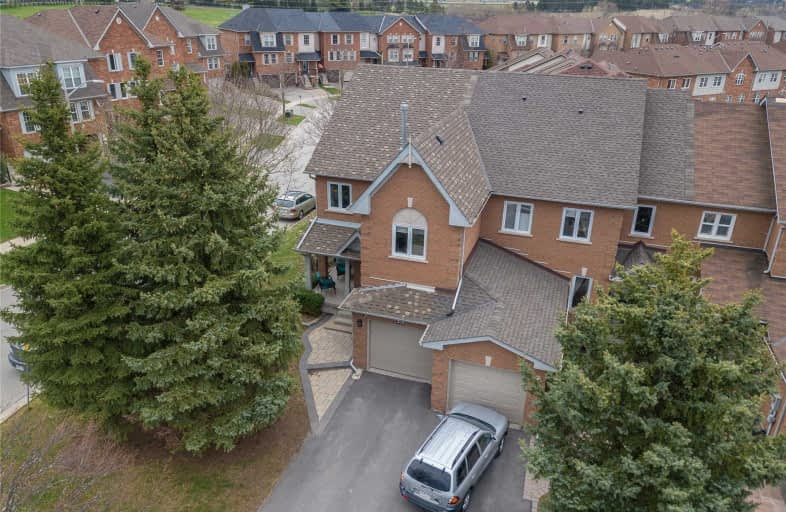
ÉÉC Saint-Jean
Elementary: Catholic
1.68 km
Holy Spirit Catholic Elementary School
Elementary: Catholic
0.76 km
Aurora Grove Public School
Elementary: Public
0.76 km
Northern Lights Public School
Elementary: Public
1.86 km
St Jerome Catholic Elementary School
Elementary: Catholic
1.72 km
Hartman Public School
Elementary: Public
1.24 km
Dr G W Williams Secondary School
Secondary: Public
1.80 km
Aurora High School
Secondary: Public
2.99 km
Sir William Mulock Secondary School
Secondary: Public
4.55 km
Cardinal Carter Catholic Secondary School
Secondary: Catholic
4.66 km
Newmarket High School
Secondary: Public
5.29 km
St Maximilian Kolbe High School
Secondary: Catholic
0.84 km


