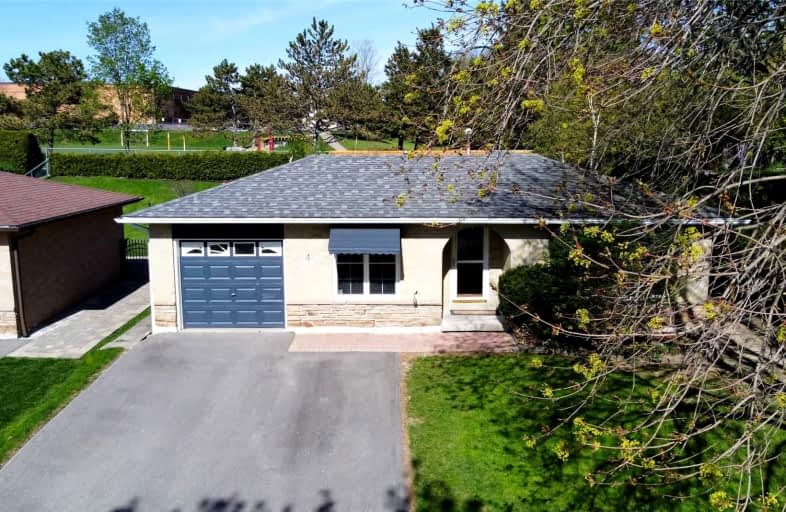Sold on Jun 16, 2022
Note: Property is not currently for sale or for rent.

-
Type: Detached
-
Style: Bungalow
-
Lot Size: 53.92 x 125 Feet
-
Age: No Data
-
Taxes: $4,751 per year
-
Days on Site: 31 Days
-
Added: May 16, 2022 (1 month on market)
-
Updated:
-
Last Checked: 2 months ago
-
MLS®#: N5619990
-
Listed By: Re/max excel realty ltd., brokerage
Fabulous And Rare Renovated Bungalow On A Stunning Oversized Lot In A Private Courtyard Location In Prime Aurora. Your Own Backyard Oasis With Large Deck And Yard With No Homes Behind. Newly Renovated Throughout Home Including Premium Open Concept Gourmet Kitchen W/ Stainless Steel Appliances. Many Other Newer Upgrades Including Roof, Insulation, Driveway, Upgraded Windows. Walk To Go Train, French Immersion, Bank & Parks. A Must See Home. Don't Miss This!
Extras
Includes: Garden Shed, All Elf's, All Window Coverings, Central Vacuum, Bbq Gas Hook-Up, Stainless Steel Stove, Fridge, Exhaust, Bi Dw, Washer, Dryer, Basement Fridge
Property Details
Facts for 4 Oak Court, Aurora
Status
Days on Market: 31
Last Status: Sold
Sold Date: Jun 16, 2022
Closed Date: Jul 29, 2022
Expiry Date: Nov 15, 2022
Sold Price: $1,055,000
Unavailable Date: Jun 16, 2022
Input Date: May 16, 2022
Prior LSC: Sold
Property
Status: Sale
Property Type: Detached
Style: Bungalow
Area: Aurora
Community: Aurora Village
Availability Date: 90 Days/Tba
Inside
Bedrooms: 3
Bathrooms: 2
Kitchens: 1
Rooms: 7
Den/Family Room: No
Air Conditioning: Central Air
Fireplace: Yes
Laundry Level: Lower
Central Vacuum: Y
Washrooms: 2
Building
Basement: Finished
Heat Type: Forced Air
Heat Source: Gas
Exterior: Brick
Water Supply: Municipal
Special Designation: Unknown
Parking
Driveway: Private
Garage Spaces: 1
Garage Type: Built-In
Covered Parking Spaces: 4
Total Parking Spaces: 5
Fees
Tax Year: 2021
Tax Legal Description: Lot 35, Plan M1457
Taxes: $4,751
Highlights
Feature: Fenced Yard
Feature: Park
Feature: Place Of Worship
Feature: Public Transit
Feature: School
Land
Cross Street: Yonge/Wellington
Municipality District: Aurora
Fronting On: East
Pool: None
Sewer: Sewers
Lot Depth: 125 Feet
Lot Frontage: 53.92 Feet
Lot Irregularities: Exact As Per Survey
Additional Media
- Virtual Tour: http://virtualtours2go.point2homes.biz/Listing/VT2Go.ashx?hb=true&lid=506840020
Rooms
Room details for 4 Oak Court, Aurora
| Type | Dimensions | Description |
|---|---|---|
| Living Main | 5.23 x 5.08 | Hardwood Floor, Combined W/Dining, Picture Window |
| Dining Main | 5.23 x 5.08 | Hardwood Floor, Combined W/Living, Open Concept |
| Kitchen Main | 3.94 x 2.36 | Hardwood Floor, Open Concept, Renovated |
| Breakfast Main | 2.36 x 2.18 | Hardwood Floor, Open Concept, Eat-In Kitchen |
| Prim Bdrm Main | 3.93 x 2.98 | Large Window, Mirrored Closet, O/Looks Backyard |
| 2nd Br Main | 3.01 x 2.87 | Broadloom, Large Window, O/Looks Backyard |
| 3rd Br Main | 3.00 x 2.36 | Broadloom, Large Window, Closet |
| Rec Lower | 4.09 x 5.07 | Broadloom, Open Concept |
| Family Lower | 3.27 x 5.95 | Broadloom, Open Concept, Fireplace |
| Laundry Lower | 5.75 x 2.63 | Separate Rm |
| XXXXXXXX | XXX XX, XXXX |
XXXX XXX XXXX |
$X,XXX,XXX |
| XXX XX, XXXX |
XXXXXX XXX XXXX |
$X,XXX,XXX |
| XXXXXXXX XXXX | XXX XX, XXXX | $1,055,000 XXX XXXX |
| XXXXXXXX XXXXXX | XXX XX, XXXX | $1,199,000 XXX XXXX |

École élémentaire catholique Curé-Labrosse
Elementary: CatholicChar-Lan Intermediate School
Elementary: PublicIona Academy
Elementary: CatholicHoly Trinity Catholic Elementary School
Elementary: CatholicÉcole élémentaire catholique de l'Ange-Gardien
Elementary: CatholicWilliamstown Public School
Elementary: PublicSt Matthew Catholic Secondary School
Secondary: CatholicÉcole secondaire publique L'Héritage
Secondary: PublicCharlottenburgh and Lancaster District High School
Secondary: PublicSt Lawrence Secondary School
Secondary: PublicÉcole secondaire catholique La Citadelle
Secondary: CatholicHoly Trinity Catholic Secondary School
Secondary: Catholic

