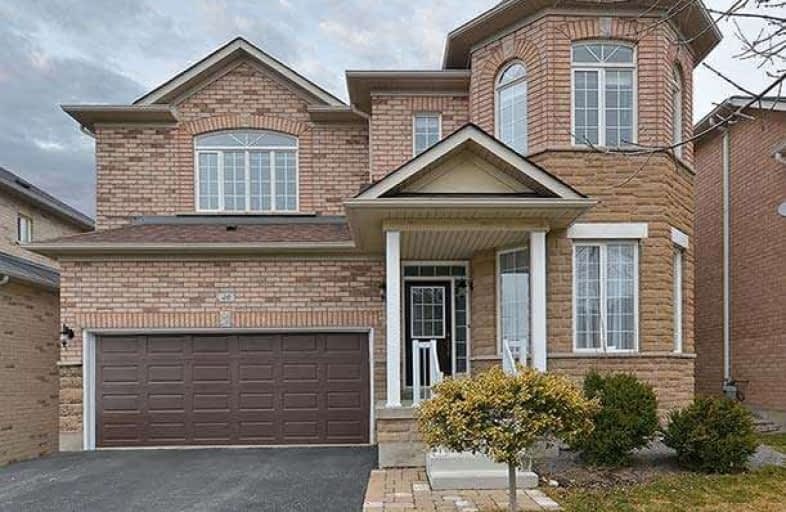Sold on Feb 15, 2018
Note: Property is not currently for sale or for rent.

-
Type: Detached
-
Style: 2-Storey
-
Lot Size: 41.01 x 82.02 Feet
-
Age: No Data
-
Taxes: $4,985 per year
-
Days on Site: 10 Days
-
Added: Sep 07, 2019 (1 week on market)
-
Updated:
-
Last Checked: 3 months ago
-
MLS®#: N4035664
-
Listed By: Keller williams realty centres, brokerage
Welcome Home To This Spacious 4 Bedroom Home In Bayview Wellington*For Quiet Evenings Or Entertaining, Enjoy The Private Living Room And Dining Room*Or For More Relaxed Fun, Enjoy The Open Concept Kitchen And Family Room Area*Walk Out Direct To Deck With Spacious Backyard Perfect For Summer Bbq*Main Floor Laundry W/ Direct Access To Garage And Backyard*Picture Window In Large Master; 4Pc Ensuite With Soaker Tub And Separate Shower.
Extras
Finished Basement With Laminate Floor; Irregular Room With Office Nook*Basement Office Or 5th Bedroom Option*Close To Schools, Parks, Trails, Shop, Public Transit/Go Station And Hwy*Welcome Home!
Property Details
Facts for 40 Perivale Gardens, Aurora
Status
Days on Market: 10
Last Status: Sold
Sold Date: Feb 15, 2018
Closed Date: Apr 19, 2018
Expiry Date: Apr 06, 2018
Sold Price: $900,000
Unavailable Date: Feb 15, 2018
Input Date: Feb 05, 2018
Property
Status: Sale
Property Type: Detached
Style: 2-Storey
Area: Aurora
Community: Bayview Wellington
Availability Date: 30/60
Inside
Bedrooms: 4
Bedrooms Plus: 1
Bathrooms: 3
Kitchens: 1
Rooms: 9
Den/Family Room: Yes
Air Conditioning: Central Air
Fireplace: Yes
Laundry Level: Main
Washrooms: 3
Building
Basement: Finished
Heat Type: Forced Air
Heat Source: Gas
Exterior: Brick
Water Supply: Municipal
Special Designation: Unknown
Parking
Driveway: Pvt Double
Garage Spaces: 2
Garage Type: Built-In
Covered Parking Spaces: 2
Total Parking Spaces: 4
Fees
Tax Year: 2017
Tax Legal Description: Plan 65M3497 Lot 236 Aurora
Taxes: $4,985
Highlights
Feature: Fenced Yard
Feature: Grnbelt/Conserv
Feature: Park
Feature: Public Transit
Feature: School
Land
Cross Street: St. John Sideroad &
Municipality District: Aurora
Fronting On: North
Parcel Number: 036412251
Pool: Abv Grnd
Sewer: Sewers
Lot Depth: 82.02 Feet
Lot Frontage: 41.01 Feet
Acres: < .50
Additional Media
- Virtual Tour: http://www.digitalproperties.ca/20170359/index-mls.php
Rooms
Room details for 40 Perivale Gardens, Aurora
| Type | Dimensions | Description |
|---|---|---|
| Living Main | 3.10 x 5.75 | Hardwood Floor, Combined W/Dining, Crown Moulding |
| Dining Main | 3.10 x 5.75 | Hardwood Floor, Combined W/Living, Crown Moulding |
| Kitchen Main | 3.11 x 2.72 | Ceramic Floor, Pot Lights |
| Breakfast Main | 3.28 x 3.22 | Ceramic Floor, W/O To Deck, Open Concept |
| Family Main | 4.75 x 4.61 | Hardwood Floor, Fireplace |
| Master 2nd | 3.67 x 5.19 | Broadloom, W/I Closet, 4 Pc Ensuite |
| 2nd Br 2nd | 3.38 x 4.77 | Broadloom, Double Closet, Large Window |
| 3rd Br 2nd | 3.03 x 2.92 | Broadloom, Double Closet |
| 4th Br 2nd | 3.03 x 3.34 | Broadloom, Double Closet, O/Looks Backyard |
| Rec Bsmt | 3.99 x 5.65 | Laminate, Irregular Rm |
| Rec Bsmt | 2.82 x 2.07 | Laminate, Irregular Rm |
| Office Bsmt | 2.93 x 4.24 | Laminate |
| XXXXXXXX | XXX XX, XXXX |
XXXX XXX XXXX |
$XXX,XXX |
| XXX XX, XXXX |
XXXXXX XXX XXXX |
$XXX,XXX | |
| XXXXXXXX | XXX XX, XXXX |
XXXXXXX XXX XXXX |
|
| XXX XX, XXXX |
XXXXXX XXX XXXX |
$X,XXX,XXX | |
| XXXXXXXX | XXX XX, XXXX |
XXXXXXX XXX XXXX |
|
| XXX XX, XXXX |
XXXXXX XXX XXXX |
$X,XXX,XXX | |
| XXXXXXXX | XXX XX, XXXX |
XXXXXXX XXX XXXX |
|
| XXX XX, XXXX |
XXXXXX XXX XXXX |
$X,XXX,XXX | |
| XXXXXXXX | XXX XX, XXXX |
XXXX XXX XXXX |
$X,XXX,XXX |
| XXX XX, XXXX |
XXXXXX XXX XXXX |
$X,XXX,XXX | |
| XXXXXXXX | XXX XX, XXXX |
XXXXXXX XXX XXXX |
|
| XXX XX, XXXX |
XXXXXX XXX XXXX |
$X,XXX,XXX |
| XXXXXXXX XXXX | XXX XX, XXXX | $900,000 XXX XXXX |
| XXXXXXXX XXXXXX | XXX XX, XXXX | $939,900 XXX XXXX |
| XXXXXXXX XXXXXXX | XXX XX, XXXX | XXX XXXX |
| XXXXXXXX XXXXXX | XXX XX, XXXX | $1,040,000 XXX XXXX |
| XXXXXXXX XXXXXXX | XXX XX, XXXX | XXX XXXX |
| XXXXXXXX XXXXXX | XXX XX, XXXX | $1,090,000 XXX XXXX |
| XXXXXXXX XXXXXXX | XXX XX, XXXX | XXX XXXX |
| XXXXXXXX XXXXXX | XXX XX, XXXX | $1,140,000 XXX XXXX |
| XXXXXXXX XXXX | XXX XX, XXXX | $1,180,000 XXX XXXX |
| XXXXXXXX XXXXXX | XXX XX, XXXX | $1,229,900 XXX XXXX |
| XXXXXXXX XXXXXXX | XXX XX, XXXX | XXX XXXX |
| XXXXXXXX XXXXXX | XXX XX, XXXX | $1,049,900 XXX XXXX |

ÉÉC Saint-Jean
Elementary: CatholicRick Hansen Public School
Elementary: PublicNorthern Lights Public School
Elementary: PublicSt Jerome Catholic Elementary School
Elementary: CatholicHartman Public School
Elementary: PublicLester B Pearson Public School
Elementary: PublicDr G W Williams Secondary School
Secondary: PublicSacred Heart Catholic High School
Secondary: CatholicAurora High School
Secondary: PublicSir William Mulock Secondary School
Secondary: PublicNewmarket High School
Secondary: PublicSt Maximilian Kolbe High School
Secondary: Catholic- 2 bath
- 4 bed
26 Kemano Road, Aurora, Ontario • L4G 2Y3 • Aurora Heights
- 2 bath
- 4 bed
4 Aurora Heights Drive, Aurora, Ontario • L4G 2W4 • Aurora Heights
- 3 bath
- 4 bed
374 Borden Avenue, Newmarket, Ontario • L3Y 5B9 • Central Newmarket
- 3 bath
- 5 bed
A&B-24 Collins Crescent, Aurora, Ontario • L4G 2W2 • Aurora Heights
- 4 bath
- 4 bed
- 1500 sqft
24 Reynolds Crescent, Aurora, Ontario • L4G 7X7 • Bayview Northeast







