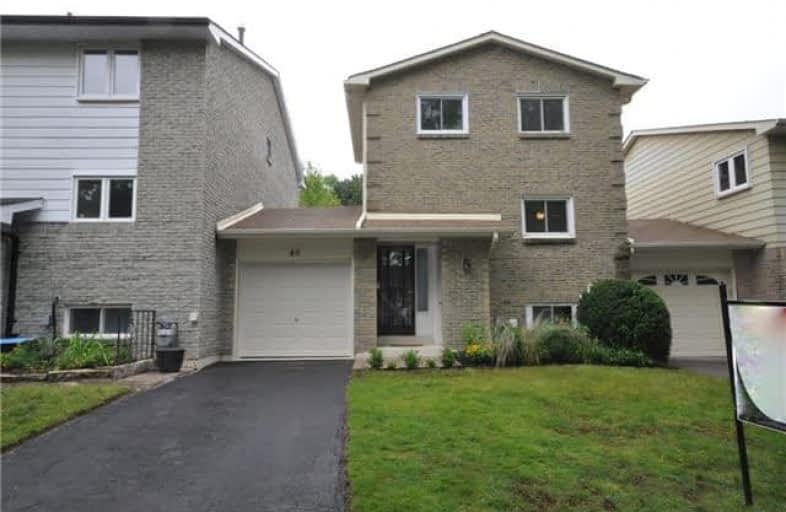Sold on Jul 15, 2017
Note: Property is not currently for sale or for rent.

-
Type: Att/Row/Twnhouse
-
Style: 2-Storey
-
Lot Size: 31.04 x 95 Feet
-
Age: No Data
-
Taxes: $3,267 per year
-
Days on Site: 2 Days
-
Added: Sep 07, 2019 (2 days on market)
-
Updated:
-
Last Checked: 3 months ago
-
MLS®#: N3871067
-
Listed By: Century 21 heritage group ltd., brokerage
Prime Aurora Location! This Lovely Freehold Townhouse Attached Only By The Garage Is Walking Distance To Shopping, Transit, Trails, Parks & Tennis Courts. Spacious Lr/Dr Combo With Large Windows, Huge Mbr, & Hardwood Floors On Main And 2nd Level. Lots Of Storage, 2 W/Outs, From Foyer & Also From Recroom To A Very Private & Fantastic Backyard W/ Gardens, Screened In Porch, & Backing Onto A Small Ravine & Green Area Behind (St. Andrew's College)
Extras
Hi Efficiency Furnace Approx 4 Yrs Old, Hot Water Tank Is Owned, Elfs, Window Coverings, Fridge, Stove, Washer, Dryer (All In As Is Condition), Freshly Painted, Automatic Garage Door Opener And Remote, Screened In Porch, Private Yard
Property Details
Facts for 40 Saint Andrews Court, Aurora
Status
Days on Market: 2
Last Status: Sold
Sold Date: Jul 15, 2017
Closed Date: Aug 01, 2017
Expiry Date: Dec 15, 2017
Sold Price: $660,000
Unavailable Date: Jul 15, 2017
Input Date: Jul 13, 2017
Prior LSC: Listing with no contract changes
Property
Status: Sale
Property Type: Att/Row/Twnhouse
Style: 2-Storey
Area: Aurora
Community: Hills of St Andrew
Availability Date: Immediate
Inside
Bedrooms: 3
Bathrooms: 2
Kitchens: 1
Rooms: 8
Den/Family Room: No
Air Conditioning: Central Air
Fireplace: No
Washrooms: 2
Building
Basement: Fin W/O
Heat Type: Forced Air
Heat Source: Gas
Exterior: Alum Siding
Exterior: Brick
Water Supply: Municipal
Special Designation: Unknown
Parking
Driveway: Private
Garage Spaces: 1
Garage Type: Attached
Covered Parking Spaces: 2
Total Parking Spaces: 2
Fees
Tax Year: 2016
Tax Legal Description: Pcl B-24 Sec M1425 Cont'd In Schedule C
Taxes: $3,267
Land
Cross Street: Yonge/Orchard Height
Municipality District: Aurora
Fronting On: North
Parcel Number: 036270768
Pool: None
Sewer: Sewers
Lot Depth: 95 Feet
Lot Frontage: 31.04 Feet
Additional Media
- Virtual Tour: http://www.myvisuallistings.com/vtc/244088
Rooms
Room details for 40 Saint Andrews Court, Aurora
| Type | Dimensions | Description |
|---|---|---|
| Foyer Ground | 1.52 x 5.30 | Linoleum, Closet, W/O To Yard |
| Living Main | 3.30 x 7.58 | Combined W/Dining, Hardwood Floor, Large Window |
| Dining Main | 3.30 x 7.58 | Combined W/Living, Hardwood Floor |
| Kitchen Main | 2.69 x 3.30 | Large Window, Linoleum, O/Looks Frontyard |
| Master 2nd | 3.45 x 4.77 | Large Window, Double Closet, O/Looks Backyard |
| 2nd Br 2nd | 2.92 x 3.20 | Large Window, Closet |
| 3rd Br 2nd | 2.64 x 3.20 | Large Window, Closet |
| Rec Lower | 2.43 x 6.40 | Linoleum, Large Window, W/O To Yard |
| Laundry Lower | - |
| XXXXXXXX | XXX XX, XXXX |
XXXX XXX XXXX |
$XXX,XXX |
| XXX XX, XXXX |
XXXXXX XXX XXXX |
$XXX,XXX |
| XXXXXXXX XXXX | XXX XX, XXXX | $660,000 XXX XXXX |
| XXXXXXXX XXXXXX | XXX XX, XXXX | $669,000 XXX XXXX |

ÉÉC Saint-Jean
Elementary: CatholicOur Lady of Grace Catholic Elementary School
Elementary: CatholicDevins Drive Public School
Elementary: PublicAurora Heights Public School
Elementary: PublicWellington Public School
Elementary: PublicLester B Pearson Public School
Elementary: PublicÉSC Renaissance
Secondary: CatholicDr G W Williams Secondary School
Secondary: PublicAurora High School
Secondary: PublicSir William Mulock Secondary School
Secondary: PublicCardinal Carter Catholic Secondary School
Secondary: CatholicSt Maximilian Kolbe High School
Secondary: Catholic

