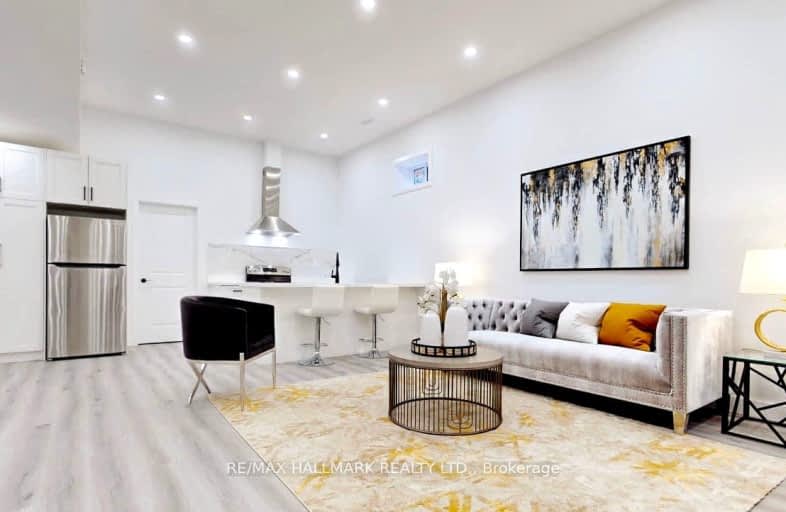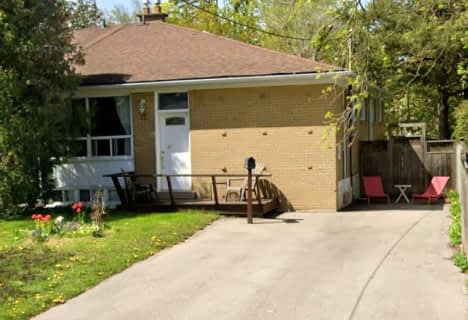Walker's Paradise
- Daily errands do not require a car.
Good Transit
- Some errands can be accomplished by public transportation.
Bikeable
- Some errands can be accomplished on bike.

ÉÉC Saint-Jean
Elementary: CatholicOur Lady of Grace Catholic Elementary School
Elementary: CatholicDevins Drive Public School
Elementary: PublicAurora Heights Public School
Elementary: PublicWellington Public School
Elementary: PublicLester B Pearson Public School
Elementary: PublicÉSC Renaissance
Secondary: CatholicDr G W Williams Secondary School
Secondary: PublicAurora High School
Secondary: PublicSir William Mulock Secondary School
Secondary: PublicCardinal Carter Catholic Secondary School
Secondary: CatholicSt Maximilian Kolbe High School
Secondary: Catholic-
Aw Shucks Seafood Bar & Bistro
15230 Yonge Street, Aurora, ON L4G 1L9 0.26km -
Romy’s Restaurant & Lounge
15218 Yonge Street, Aurora, ON L4G 1L9 0.26km -
Walt's Bistro Bar & Grill
15171 Yonge Street, Unit 1, Aurora, ON L4G 1G6 0.32km
-
Blanc Cake Museum
15243 Yonge Street, Unit 3B, Aurora, ON L4G 1L8 0.2km -
Paris Calling Pastry
15531 Yonge Street, Unit 3 & 4, Aurora, ON L4G 1P3 0.73km -
Starbucks
14980 Yonge Street, Aurora, ON L4G 1M6 0.86km
-
Sphere Health & Fitness
125 Edward Street, Unit 3, Aurora, ON L4G 1W3 0.7km -
Individual Performance Training Centre
16 Mary Street, Units 1 & 2, Aurora, ON L4G 1G2 0.71km -
Fitness Clubs of Canada
14751 Yonge Street, Aurora, ON L4G 1N1 1.42km
-
Shoppers Drug Mart
15408 Yonge Street, Aurora, ON L4G 1N9 0.47km -
Multicare Pharmacy and Health Food
14987 Yonge Street, Aurora, ON L4G 1M5 0.82km -
Wellington Pharmacy
300 Wellington Street E, Aurora, ON L4G 1J5 1.14km
-
Captain George's Fish & Chips
14 Wellington Street E, Aurora, ON L4G 1P9 0.16km -
Sushi Blue
15263 Yonge St, Unit 2, Aurora, ON L4G 1N5 0.17km -
Vintage Spice
15229 Yonge Street, Aurora, ON L4G 1L8 0.21km
-
Smart Centres Aurora
135 First Commerce Drive, Aurora, ON L4G 0G2 4.44km -
Upper Canada Mall
17600 Yonge Street, Newmarket, ON L3Y 4Z1 6.4km -
Leg's & Lace
14799 Yonge Street, Aurora, ON L4G 1N1 1.3km
-
Shina Grocery and Fine Food
14879 Yonge St, Aurora, ON L4G 1.08km -
Centra Food Market
24 Orchard Heights Boulevard, Unit 104, Aurora, ON L4G 6S8 1.13km -
Ross' No Frills
14800 Yonge Street, Aurora, ON L4G 1N3 1.53km
-
Lcbo
15830 Bayview Avenue, Aurora, ON L4G 7Y3 2.58km -
LCBO
94 First Commerce Drive, Aurora, ON L4G 0H5 4.15km -
The Beer Store
1100 Davis Drive, Newmarket, ON L3Y 8W8 7.71km
-
A&T Tire & Wheel
54 Industrial Parkway S, Aurora, ON L4G 3V6 0.56km -
Esso
14923 Yonge Street, Aurora, ON L4G 1M8 0.99km -
McAlpine Ford Lincoln Mercury
15815 Yonge Street, Aurora, ON L4G 1P4 1.51km
-
Cineplex Odeon Aurora
15460 Bayview Avenue, Aurora, ON L4G 7J1 1.74km -
Silver City - Main Concession
18195 Yonge Street, East Gwillimbury, ON L9N 0H9 7.99km -
SilverCity Newmarket Cinemas & XSCAPE
18195 Yonge Street, East Gwillimbury, ON L9N 0H9 7.99km
-
Aurora Public Library
15145 Yonge Street, Aurora, ON L4G 1M1 0.4km -
Richmond Hill Public Library - Oak Ridges Library
34 Regatta Avenue, Richmond Hill, ON L4E 4R1 5.49km -
Newmarket Public Library
438 Park Aveniue, Newmarket, ON L3Y 1W1 5.88km
-
VCA Canada 404 Veterinary Emergency and Referral Hospital
510 Harry Walker Parkway S, Newmarket, ON L3Y 0B3 6.41km -
Southlake Regional Health Centre
596 Davis Drive, Newmarket, ON L3Y 2P9 6.74km -
Allaura Medical Center
11-2 Allaura Blvd, Aurora, ON L4G 3S5 1.84km














