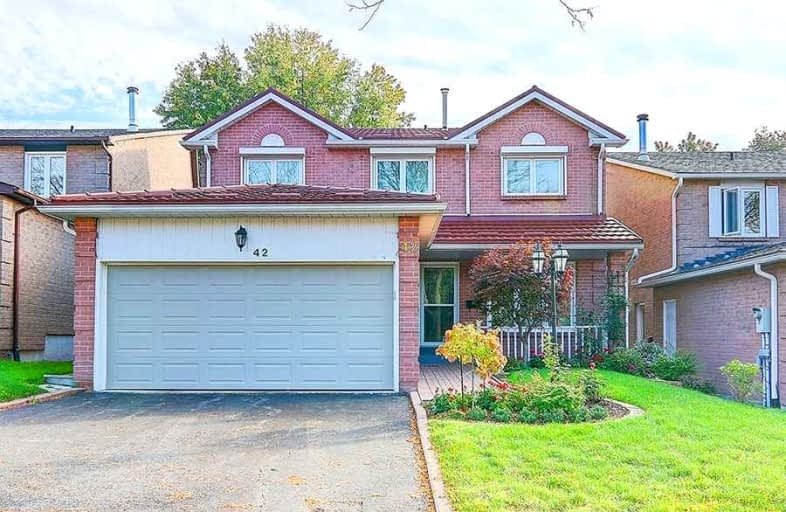
Our Lady of Grace Catholic Elementary School
Elementary: Catholic
0.31 km
Regency Acres Public School
Elementary: Public
2.21 km
Devins Drive Public School
Elementary: Public
0.59 km
Aurora Heights Public School
Elementary: Public
0.94 km
Wellington Public School
Elementary: Public
0.94 km
Lester B Pearson Public School
Elementary: Public
1.75 km
ÉSC Renaissance
Secondary: Catholic
4.89 km
Dr G W Williams Secondary School
Secondary: Public
2.29 km
Aurora High School
Secondary: Public
0.83 km
Sir William Mulock Secondary School
Secondary: Public
3.36 km
Cardinal Carter Catholic Secondary School
Secondary: Catholic
4.78 km
St Maximilian Kolbe High School
Secondary: Catholic
2.56 km





