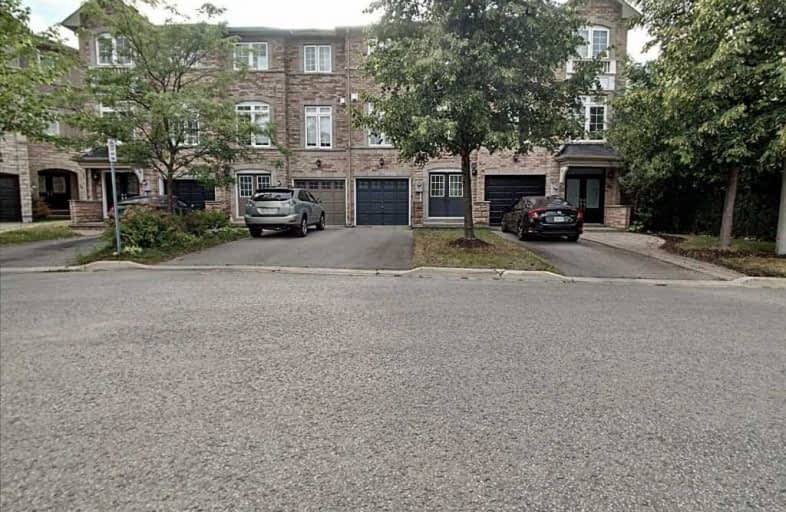Sold on Sep 20, 2019
Note: Property is not currently for sale or for rent.

-
Type: Att/Row/Twnhouse
-
Style: 3-Storey
-
Size: 1500 sqft
-
Lot Size: 19.03 x 82.94 Feet
-
Age: No Data
-
Taxes: $3,455 per year
-
Days on Site: 30 Days
-
Added: Sep 21, 2019 (1 month on market)
-
Updated:
-
Last Checked: 2 months ago
-
MLS®#: N4553818
-
Listed By: Purplebricks, brokerage
A Must See!? 3Bdrm/3Wshrm Freehold Townhouse Is Nestled In A Charming, Child-Friendly Cul-De-Sac With Attractive Street Appeal. Home Is Full Of Natural Light, Open Concept With Style And Elegance, Tasteful Upgrades Throughout, Ground Floor Laundry, Powder Rm, Family Rm With W/O To Yard. Upper Level Kitchen With Granite Counter, S/S Appliances, Breakfast Bar With A W/O To Patio. 9 Ft Coffered Ceilings. Close To Schools, Trails And Greenspace.
Property Details
Facts for 42 Burgon Place, Aurora
Status
Days on Market: 30
Last Status: Sold
Sold Date: Sep 20, 2019
Closed Date: Nov 29, 2019
Expiry Date: Dec 20, 2019
Sold Price: $679,700
Unavailable Date: Sep 20, 2019
Input Date: Aug 21, 2019
Property
Status: Sale
Property Type: Att/Row/Twnhouse
Style: 3-Storey
Size (sq ft): 1500
Area: Aurora
Community: Aurora Village
Availability Date: Flex
Inside
Bedrooms: 3
Bathrooms: 3
Kitchens: 1
Rooms: 8
Den/Family Room: No
Air Conditioning: Central Air
Fireplace: Yes
Laundry Level: Main
Central Vacuum: N
Washrooms: 3
Building
Basement: None
Heat Type: Forced Air
Heat Source: Gas
Exterior: Brick
Exterior: Stone
Water Supply: Municipal
Special Designation: Unknown
Parking
Driveway: Private
Garage Spaces: 2
Garage Type: Attached
Covered Parking Spaces: 3
Total Parking Spaces: 5
Fees
Tax Year: 2018
Tax Legal Description: Pt Blk 8, Pln 65M3705, Pts 3,4 & 5, 65R27308, S/T
Taxes: $3,455
Land
Cross Street: Yonge St And John Sd
Municipality District: Aurora
Fronting On: West
Pool: None
Sewer: Sewers
Lot Depth: 82.94 Feet
Lot Frontage: 19.03 Feet
Acres: < .50
Rooms
Room details for 42 Burgon Place, Aurora
| Type | Dimensions | Description |
|---|---|---|
| Den Main | 3.30 x 4.37 | |
| Foyer Main | 1.27 x 2.13 | |
| Laundry Main | 0.97 x 1.52 | |
| Kitchen 2nd | 3.43 x 5.49 | |
| Living 2nd | 5.69 x 6.02 | |
| Master 3rd | 3.35 x 4.78 | |
| 2nd Br 3rd | 2.87 x 3.53 | |
| 3rd Br 3rd | 2.46 x 2.95 |
| XXXXXXXX | XXX XX, XXXX |
XXXX XXX XXXX |
$XXX,XXX |
| XXX XX, XXXX |
XXXXXX XXX XXXX |
$XXX,XXX | |
| XXXXXXXX | XXX XX, XXXX |
XXXX XXX XXXX |
$XXX,XXX |
| XXX XX, XXXX |
XXXXXX XXX XXXX |
$XXX,XXX | |
| XXXXXXXX | XXX XX, XXXX |
XXXXXXX XXX XXXX |
|
| XXX XX, XXXX |
XXXXXX XXX XXXX |
$XXX,XXX | |
| XXXXXXXX | XXX XX, XXXX |
XXXXXXX XXX XXXX |
|
| XXX XX, XXXX |
XXXXXX XXX XXXX |
$XXX,XXX |
| XXXXXXXX XXXX | XXX XX, XXXX | $679,700 XXX XXXX |
| XXXXXXXX XXXXXX | XXX XX, XXXX | $699,999 XXX XXXX |
| XXXXXXXX XXXX | XXX XX, XXXX | $652,000 XXX XXXX |
| XXXXXXXX XXXXXX | XXX XX, XXXX | $665,000 XXX XXXX |
| XXXXXXXX XXXXXXX | XXX XX, XXXX | XXX XXXX |
| XXXXXXXX XXXXXX | XXX XX, XXXX | $679,000 XXX XXXX |
| XXXXXXXX XXXXXXX | XXX XX, XXXX | XXX XXXX |
| XXXXXXXX XXXXXX | XXX XX, XXXX | $709,000 XXX XXXX |

ÉÉC Saint-Jean
Elementary: CatholicDevins Drive Public School
Elementary: PublicAurora Heights Public School
Elementary: PublicWellington Public School
Elementary: PublicNorthern Lights Public School
Elementary: PublicLester B Pearson Public School
Elementary: PublicDr G W Williams Secondary School
Secondary: PublicAurora High School
Secondary: PublicSir William Mulock Secondary School
Secondary: PublicCardinal Carter Catholic Secondary School
Secondary: CatholicNewmarket High School
Secondary: PublicSt Maximilian Kolbe High School
Secondary: Catholic

