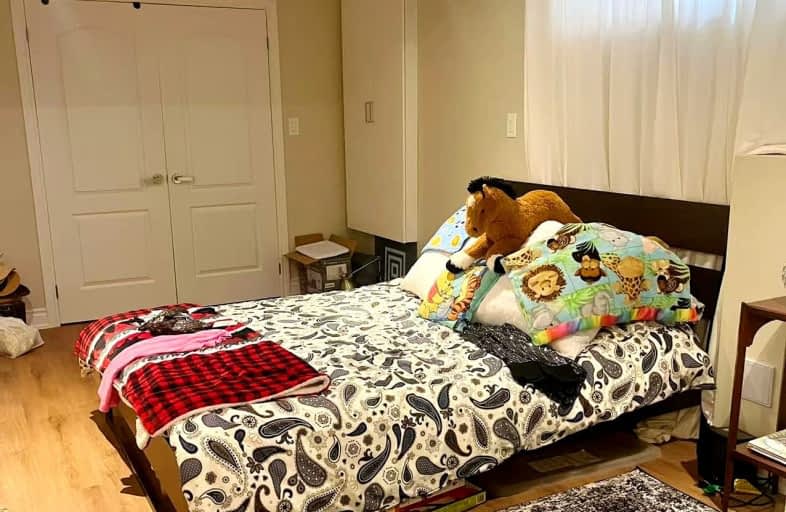Very Walkable
- Most errands can be accomplished on foot.
76
/100
Some Transit
- Most errands require a car.
32
/100
Bikeable
- Some errands can be accomplished on bike.
61
/100

Holy Spirit Catholic Elementary School
Elementary: Catholic
2.47 km
Rick Hansen Public School
Elementary: Public
0.52 km
Stonehaven Elementary School
Elementary: Public
2.24 km
Northern Lights Public School
Elementary: Public
0.98 km
St Jerome Catholic Elementary School
Elementary: Catholic
0.89 km
Hartman Public School
Elementary: Public
0.57 km
Dr G W Williams Secondary School
Secondary: Public
3.27 km
Sacred Heart Catholic High School
Secondary: Catholic
4.64 km
Aurora High School
Secondary: Public
3.88 km
Sir William Mulock Secondary School
Secondary: Public
3.54 km
Newmarket High School
Secondary: Public
3.52 km
St Maximilian Kolbe High School
Secondary: Catholic
1.75 km
-
Lake Wilcox Park
Sunset Beach Rd, Richmond Hill ON 7.63km -
Centennial Park Trail, King City
King ON 10.26km -
Meander Park
Richmond Hill ON 11.35km
-
TD Bank Financial Group
16655 Yonge St (at Mulock Dr.), Newmarket ON L3X 1V6 3.4km -
TD Canada Trust ATM
130 Davis Dr, Newmarket ON L3Y 2N1 5.14km -
TD Bank Financial Group
1155 Davis Dr, Newmarket ON L3Y 8R1 5.75km


