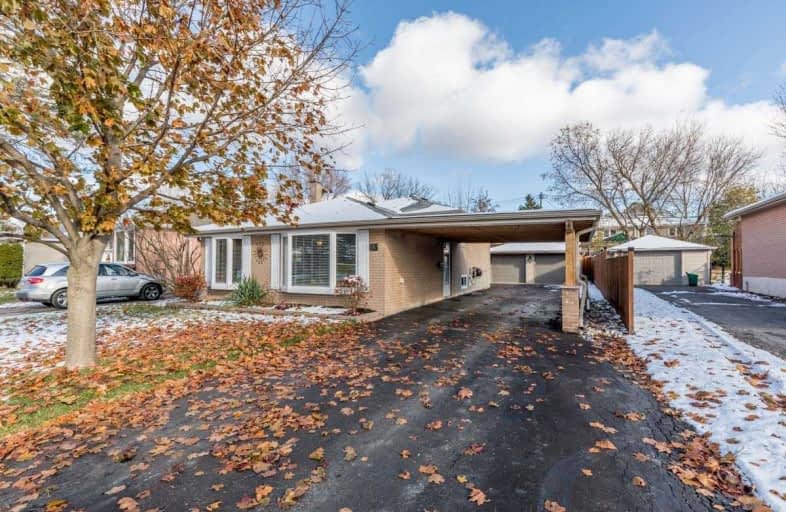
ÉÉC Saint-Jean
Elementary: Catholic
1.10 km
Our Lady of Grace Catholic Elementary School
Elementary: Catholic
0.58 km
Devins Drive Public School
Elementary: Public
0.36 km
Aurora Heights Public School
Elementary: Public
0.18 km
Wellington Public School
Elementary: Public
0.75 km
Lester B Pearson Public School
Elementary: Public
0.99 km
ÉSC Renaissance
Secondary: Catholic
5.10 km
Dr G W Williams Secondary School
Secondary: Public
1.86 km
Aurora High School
Secondary: Public
0.97 km
Sir William Mulock Secondary School
Secondary: Public
3.16 km
Cardinal Carter Catholic Secondary School
Secondary: Catholic
4.77 km
St Maximilian Kolbe High School
Secondary: Catholic
1.81 km



