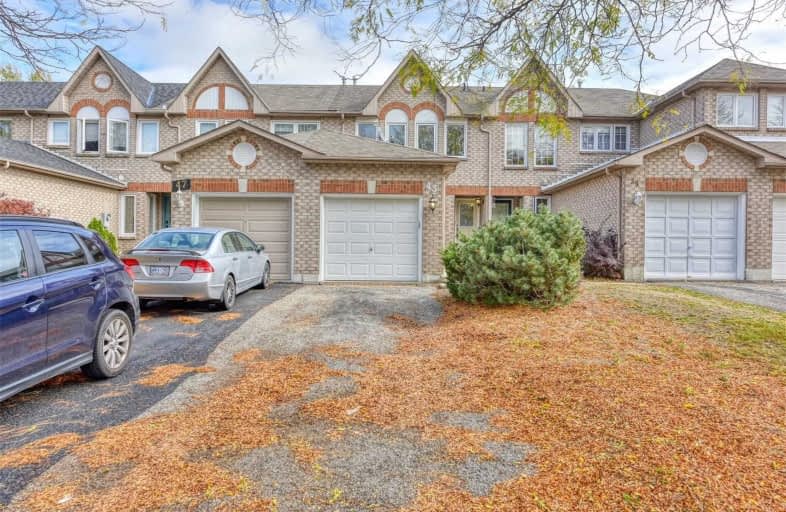Sold on Oct 17, 2020
Note: Property is not currently for sale or for rent.

-
Type: Att/Row/Twnhouse
-
Style: 2-Storey
-
Lot Size: 18.68 x 130.39 Feet
-
Age: No Data
-
Taxes: $3,363 per year
-
Days on Site: 4 Days
-
Added: Oct 13, 2020 (4 days on market)
-
Updated:
-
Last Checked: 2 months ago
-
MLS®#: N4951171
-
Listed By: Re/max crossroads realty inc., brokerage
Gorgeous Townhouse In Desirable Aurora Highlands Neighbourhood. Totally Updated Home Featuring Beautiful Oak Stairs With Metal Spindles, Engineered Hardwood Floors In Living Room, Upstairs Hallway And Bedrooms. Gas Fireplace, Kitchen With Quartz Countertop Backsplash, White Cabinets And Pantry, Jetted Tub In Bathroom Upstairs, New Central Air Conditioning (Sept 2020) And Extra Deep Backyard.
Extras
Stainless Steel Fridge, Stove, B/I Dishwasher, Washer & Dryer, All Electrical Light Fixtures, Garage Door Opener And Two Remotes. Walking Distance To Schools.
Property Details
Facts for 43 Cashel Court, Aurora
Status
Days on Market: 4
Last Status: Sold
Sold Date: Oct 17, 2020
Closed Date: Nov 20, 2020
Expiry Date: Jan 30, 2021
Sold Price: $700,000
Unavailable Date: Oct 17, 2020
Input Date: Oct 13, 2020
Prior LSC: Listing with no contract changes
Property
Status: Sale
Property Type: Att/Row/Twnhouse
Style: 2-Storey
Area: Aurora
Community: Aurora Highlands
Availability Date: 30 Days/Tba
Inside
Bedrooms: 3
Bedrooms Plus: 1
Bathrooms: 3
Kitchens: 1
Rooms: 3
Den/Family Room: No
Air Conditioning: Central Air
Fireplace: Yes
Washrooms: 3
Building
Basement: Finished
Heat Type: Forced Air
Heat Source: Gas
Exterior: Brick
Water Supply: Municipal
Special Designation: Unknown
Parking
Driveway: Private
Garage Spaces: 1
Garage Type: Attached
Covered Parking Spaces: 3
Total Parking Spaces: 3
Fees
Tax Year: 2020
Tax Legal Description: Pcl 5-13 Sec 65M2802; Pt Blk 5 Pl 65M2802; Pts30**
Taxes: $3,363
Land
Cross Street: Bathurst/Bloomington
Municipality District: Aurora
Fronting On: East
Parcel Number: 036670024
Pool: None
Sewer: Sewers
Lot Depth: 130.39 Feet
Lot Frontage: 18.68 Feet
Additional Media
- Virtual Tour: https://tours.pikview.ca/l/?id=171294IDX
Rooms
Room details for 43 Cashel Court, Aurora
| Type | Dimensions | Description |
|---|---|---|
| Living Ground | 3.23 x 5.40 | Hardwood Floor |
| Kitchen Ground | 2.35 x 4.90 | Vinyl Floor, Quartz Counter |
| Breakfast Ground | 2.35 x 2.90 | Vinyl Floor, Pantry |
| Master 2nd | 3.33 x 3.83 | Hardwood Floor, W/I Closet |
| 2nd Br 2nd | 2.60 x 3.50 | Hardwood Floor, Double Closet |
| 3rd Br 2nd | 2.70 x 3.50 | Hardwood Floor, Double Closet |
| Rec Bsmt | 3.30 x 5.30 | Vinyl Floor |
| 4th Br Bsmt | 2.40 x 3.50 | Vinyl Floor, 3 Pc Ensuite |
| XXXXXXXX | XXX XX, XXXX |
XXXX XXX XXXX |
$XXX,XXX |
| XXX XX, XXXX |
XXXXXX XXX XXXX |
$XXX,XXX |
| XXXXXXXX XXXX | XXX XX, XXXX | $700,000 XXX XXXX |
| XXXXXXXX XXXXXX | XXX XX, XXXX | $618,880 XXX XXXX |

ÉIC Renaissance
Elementary: CatholicLight of Christ Catholic Elementary School
Elementary: CatholicRegency Acres Public School
Elementary: PublicHighview Public School
Elementary: PublicSt Joseph Catholic Elementary School
Elementary: CatholicOur Lady of Hope Catholic Elementary School
Elementary: CatholicACCESS Program
Secondary: PublicÉSC Renaissance
Secondary: CatholicDr G W Williams Secondary School
Secondary: PublicAurora High School
Secondary: PublicCardinal Carter Catholic Secondary School
Secondary: CatholicSt Maximilian Kolbe High School
Secondary: Catholic

