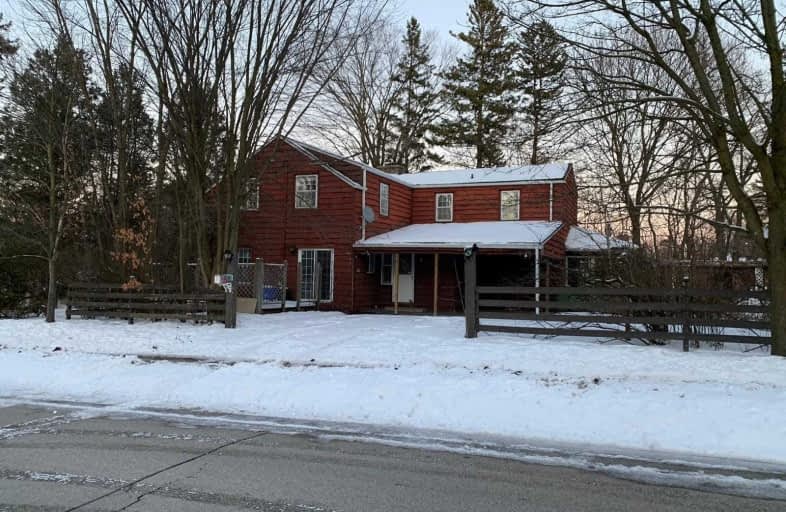Sold on Jan 18, 2021
Note: Property is not currently for sale or for rent.

-
Type: Detached
-
Style: 2-Storey
-
Lot Size: 75 x 150 Feet
-
Age: No Data
-
Taxes: $5,255 per year
-
Days on Site: 7 Days
-
Added: Jan 11, 2021 (1 week on market)
-
Updated:
-
Last Checked: 2 months ago
-
MLS®#: N5080974
-
Listed By: Exp realty, brokerage
Attention Renovators And Builders!!! This Is Your Opportunity To Own A Home On A Premium 75X150Ft Lot In This Highly Sought After Family Neighbourhood In Aurora! 2-Storey Home On A Corner Lot, Close To All Amenities, Shopping, Schools & Transit! Achitectural Drawings Available (See Attachments). Building Permits Underway For Construction Of 2,505 Sq Ft. Bungalow. Renovate The Existing Home Or Build Your Dream Home. 2 Driveways Existing Along Cameron Ave.
Property Details
Facts for 43 Cousins Drive, Aurora
Status
Days on Market: 7
Last Status: Sold
Sold Date: Jan 18, 2021
Closed Date: Feb 18, 2021
Expiry Date: Apr 08, 2021
Sold Price: $1,028,488
Unavailable Date: Jan 18, 2021
Input Date: Jan 11, 2021
Prior LSC: Listing with no contract changes
Property
Status: Sale
Property Type: Detached
Style: 2-Storey
Area: Aurora
Community: Aurora Village
Availability Date: Tbd
Inside
Bedrooms: 5
Bathrooms: 3
Kitchens: 1
Rooms: 8
Den/Family Room: No
Air Conditioning: Central Air
Fireplace: Yes
Washrooms: 3
Building
Basement: Full
Heat Type: Forced Air
Heat Source: Gas
Exterior: Wood
Water Supply: Municipal
Special Designation: Unknown
Parking
Driveway: Private
Garage Spaces: 1
Garage Type: Carport
Covered Parking Spaces: 4
Total Parking Spaces: 5
Fees
Tax Year: 2020
Tax Legal Description: Plan 340 Pt Lots 34 & 35
Taxes: $5,255
Land
Cross Street: Yonge St & Cousins D
Municipality District: Aurora
Fronting On: South
Pool: None
Sewer: Sewers
Lot Depth: 150 Feet
Lot Frontage: 75 Feet
Zoning: Residential
Rooms
Room details for 43 Cousins Drive, Aurora
| Type | Dimensions | Description |
|---|---|---|
| Kitchen Main | 3.70 x 6.27 | |
| Dining Main | 3.69 x 6.21 | |
| Living Main | 3.69 x 6.21 | |
| Br 2nd | 2.94 x 4.15 | |
| Br 2nd | 3.13 x 4.13 | |
| Br 2nd | 3.06 x 3.88 | |
| Br 2nd | 2.65 x 3.03 | |
| Br 2nd | 1.48 x 2.51 |
| XXXXXXXX | XXX XX, XXXX |
XXXX XXX XXXX |
$X,XXX,XXX |
| XXX XX, XXXX |
XXXXXX XXX XXXX |
$XXX,XXX | |
| XXXXXXXX | XXX XX, XXXX |
XXXX XXX XXXX |
$XXX,XXX |
| XXX XX, XXXX |
XXXXXX XXX XXXX |
$XXX,XXX |
| XXXXXXXX XXXX | XXX XX, XXXX | $1,028,488 XXX XXXX |
| XXXXXXXX XXXXXX | XXX XX, XXXX | $799,900 XXX XXXX |
| XXXXXXXX XXXX | XXX XX, XXXX | $800,000 XXX XXXX |
| XXXXXXXX XXXXXX | XXX XX, XXXX | $999,000 XXX XXXX |

ÉÉC Saint-Jean
Elementary: CatholicHoly Spirit Catholic Elementary School
Elementary: CatholicRegency Acres Public School
Elementary: PublicSt Joseph Catholic Elementary School
Elementary: CatholicWellington Public School
Elementary: PublicLester B Pearson Public School
Elementary: PublicACCESS Program
Secondary: PublicÉSC Renaissance
Secondary: CatholicDr G W Williams Secondary School
Secondary: PublicAurora High School
Secondary: PublicCardinal Carter Catholic Secondary School
Secondary: CatholicSt Maximilian Kolbe High School
Secondary: Catholic

