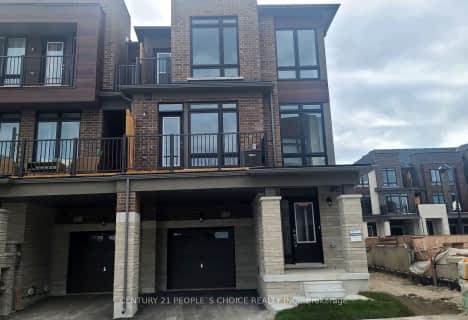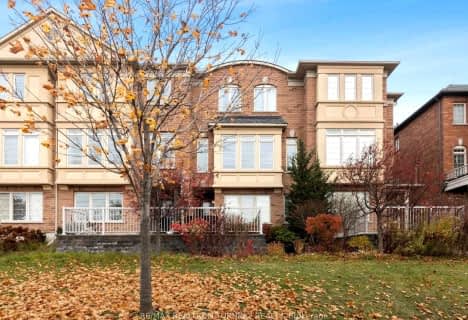
ÉÉC Saint-Jean
Elementary: Catholic
1.06 km
Rick Hansen Public School
Elementary: Public
1.37 km
Northern Lights Public School
Elementary: Public
0.54 km
St Jerome Catholic Elementary School
Elementary: Catholic
0.41 km
Hartman Public School
Elementary: Public
0.90 km
Lester B Pearson Public School
Elementary: Public
1.16 km
Dr G W Williams Secondary School
Secondary: Public
2.41 km
Sacred Heart Catholic High School
Secondary: Catholic
5.27 km
Aurora High School
Secondary: Public
2.90 km
Sir William Mulock Secondary School
Secondary: Public
3.26 km
Newmarket High School
Secondary: Public
4.28 km
St Maximilian Kolbe High School
Secondary: Catholic
0.90 km









