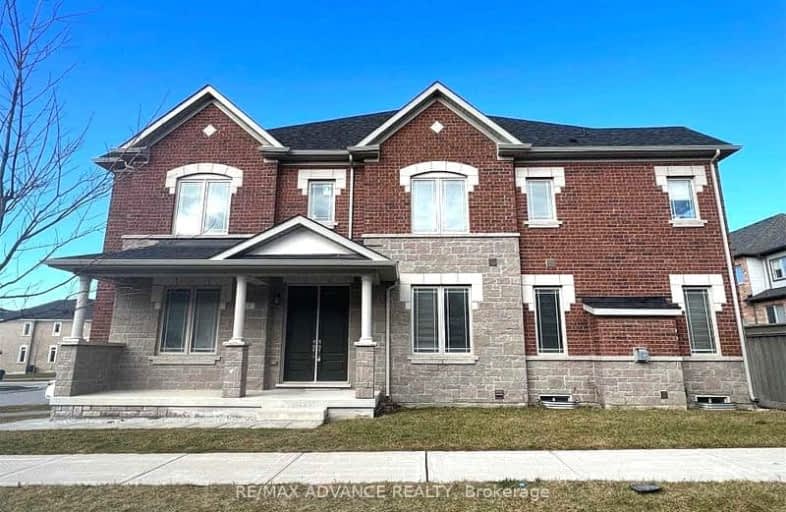Car-Dependent
- Almost all errands require a car.
Minimal Transit
- Almost all errands require a car.
Somewhat Bikeable
- Most errands require a car.

Rick Hansen Public School
Elementary: PublicStonehaven Elementary School
Elementary: PublicNotre Dame Catholic Elementary School
Elementary: CatholicNorthern Lights Public School
Elementary: PublicSt Jerome Catholic Elementary School
Elementary: CatholicHartman Public School
Elementary: PublicDr G W Williams Secondary School
Secondary: PublicSacred Heart Catholic High School
Secondary: CatholicSir William Mulock Secondary School
Secondary: PublicHuron Heights Secondary School
Secondary: PublicNewmarket High School
Secondary: PublicSt Maximilian Kolbe High School
Secondary: Catholic-
The Keg Steakhouse + Bar
106 First Commerce Drive, Aurora, ON L4G 0H5 0.91km -
Kelseys
16045 Bayview Avenue, Aurora, ON L4G 3L4 1.93km -
Chuck's Roadhouse Bar And Grill
125 Pedersen Drive, Aurora, ON L4G 0E3 2.02km
-
Cafe Alexandra
555 William Graham Drive, Aurora, ON L4G 7C4 0.18km -
Tim Horton's
1472 Wellington Street E, Aurora, ON L4G 7B7 1.02km -
Starbucks
35 1st Commerce Drive, Aurora, ON L4G 8A4 1.03km
-
Movati Athletic - Richmond Hill
81 Silver Maple Road, Richmond Hill, ON L4E 0C5 10.44km -
Womens Fitness Clubs of Canada
10341 Yonge Street, Unit 3, Richmond Hill, ON L4C 3C1 15.59km -
Snap Fitness
1380 Major Mackenzie Drive E, Richmond Hill, ON L4S 0A1 15.73km
-
Shoppers Drug Mart
446 Hollandview Trail, Aurora, ON L4G 3H1 1.94km -
Shoppers Drug Mart
665 Stonehaven Avenue, Newmarket, ON L3X 2G2 2.67km -
Wellington Pharmacy
300 Wellington Street E, Aurora, ON L4G 1J5 2.87km
-
Cafe Alexandra
555 William Graham Drive, Aurora, ON L4G 7C4 0.18km -
Thai Villa
84 1st Commerce Drive, Aurora, ON L4G 0H5 0.84km -
Chako
115 First Commerce Drive, Aurora, ON L4G 0G2 0.88km
-
Smart Centres Aurora
135 First Commerce Drive, Aurora, ON L4G 0G2 0.91km -
Upper Canada Mall
17600 Yonge Street, Newmarket, ON L3Y 4Z1 6.2km -
Dollarama
52 First Commerce Drive, Aurora, ON L4G 0H5 1.01km
-
Bulk Barn
91 First Commerce Drive, Aurora, ON L4G 0G2 0.96km -
T&T Supermarket
16005 Bayview Avenue, Aurora, ON L4G 3L4 1.97km -
Sobeys Extra
15500 Bayview Avenue, Aurora, ON L4G 7J1 2km
-
LCBO
94 First Commerce Drive, Aurora, ON L4G 0H5 0.93km -
Lcbo
15830 Bayview Avenue, Aurora, ON L4G 7Y3 1.89km -
The Beer Store
1100 Davis Drive, Newmarket, ON L3Y 8W8 5.13km
-
Circle K
1472 Wellington Street E, Aurora, ON L4G 7B6 1km -
Shell
1501 Wellington St E, Aurora, ON L4G 7C6 1.08km -
Plumber.ca - Aurora Emergency Plumbers
Regional Road 34, Aurora, ON L4G 7T9 1.83km
-
Cineplex Odeon Aurora
15460 Bayview Avenue, Aurora, ON L4G 7J1 2.21km -
Silver City - Main Concession
18195 Yonge Street, East Gwillimbury, ON L9N 0H9 7.4km -
SilverCity Newmarket Cinemas & XSCAPE
18195 Yonge Street, East Gwillimbury, ON L9N 0H9 7.4km
-
Aurora Public Library
15145 Yonge Street, Aurora, ON L4G 1M1 4.25km -
Newmarket Public Library
438 Park Aveniue, Newmarket, ON L3Y 1W1 4.68km -
Richmond Hill Public Library - Oak Ridges Library
34 Regatta Avenue, Richmond Hill, ON L4E 4R1 8.02km
-
404 Veterinary Referral and Emergency Hospital
510 Harry Walker Parkway S, Newmarket, ON L3Y 0B3 3.32km -
Southlake Regional Health Centre
596 Davis Drive, Newmarket, ON L3Y 2P9 5.06km -
LifeLabs
372 Hollandview Tr, Ste 101, Aurora, ON L4G 0A5 2.11km
-
Lake Wilcox Park
Sunset Beach Rd, Richmond Hill ON 7.97km -
Valleyview Park
175 Walter English Dr (at Petal Av), East Gwillimbury ON 12.23km -
Leno mills park
Richmond Hill ON 13.05km
-
TD Bank Financial Group
40 First Commerce Dr (at Wellington St E), Aurora ON L4G 0H5 1.02km -
CIBC
660 Wellington St E (Bayview Ave.), Aurora ON L4G 0K3 2.32km -
TD Bank Financial Group
11730 Yonge St (at Tower Hill Rd), Richmond Hill ON L4E 0K4 11.95km






