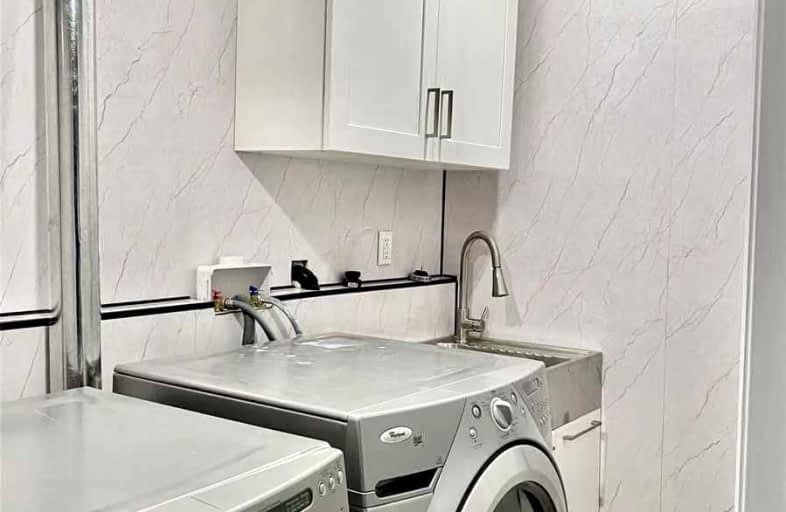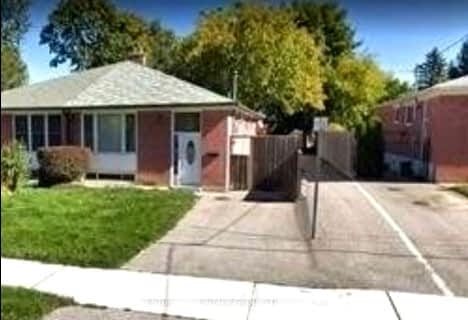Car-Dependent
- Most errands require a car.
Some Transit
- Most errands require a car.
Somewhat Bikeable
- Most errands require a car.

ÉIC Renaissance
Elementary: CatholicLight of Christ Catholic Elementary School
Elementary: CatholicRegency Acres Public School
Elementary: PublicHighview Public School
Elementary: PublicSt Joseph Catholic Elementary School
Elementary: CatholicWellington Public School
Elementary: PublicACCESS Program
Secondary: PublicÉSC Renaissance
Secondary: CatholicDr G W Williams Secondary School
Secondary: PublicAurora High School
Secondary: PublicCardinal Carter Catholic Secondary School
Secondary: CatholicSt Maximilian Kolbe High School
Secondary: Catholic-
Ozark Community Park
Old Colony Rd, Richmond Hill ON 4.5km -
Lake Wilcox Park
Sunset Beach Rd, Richmond Hill ON 4.88km -
Wesley Brooks Memorial Conservation Area
Newmarket ON 7.96km
-
TD Bank Financial Group
14845 Yonge St (Dunning ave), Aurora ON L4G 6H8 1.74km -
TD Bank Financial Group
13337 Yonge St (at Worthington Ave), Richmond Hill ON L4E 3L3 3.05km -
RBC Royal Bank
16591 Yonge St (at Savage Rd.), Newmarket ON L3X 2G8 6.19km
- 1 bath
- 1 bed
20 Fitzwilliam Avenue, Richmond Hill, Ontario • L4E 4N8 • Oak Ridges Lake Wilcox
- 1 bath
- 2 bed
BSMT-51 Lorridge Street, Richmond Hill, Ontario • L4E 3W5 • Oak Ridges Lake Wilcox














