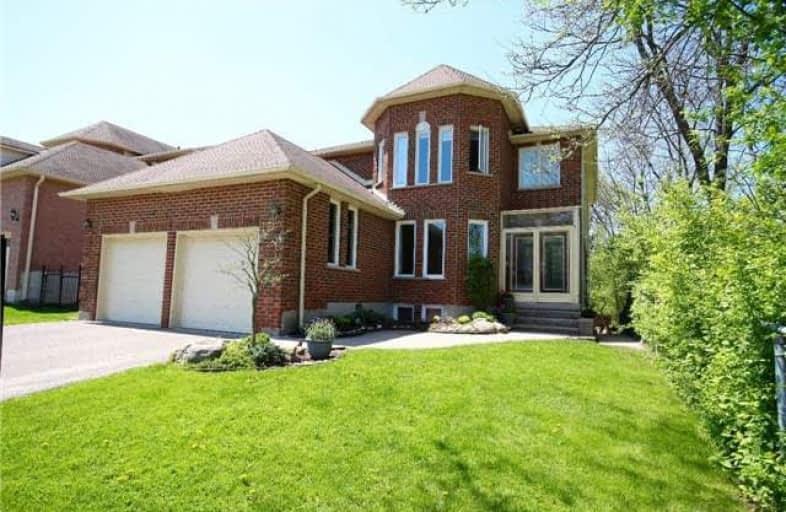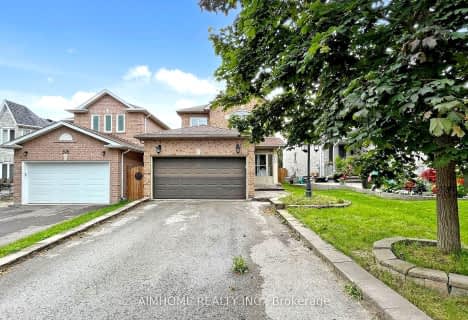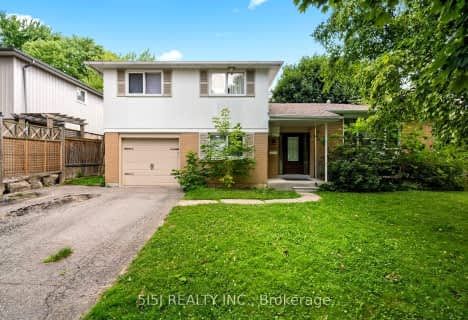
ÉÉC Saint-Jean
Elementary: CatholicAurora Heights Public School
Elementary: PublicArmitage Village Public School
Elementary: PublicNorthern Lights Public School
Elementary: PublicSt Jerome Catholic Elementary School
Elementary: CatholicLester B Pearson Public School
Elementary: PublicDr G W Williams Secondary School
Secondary: PublicSacred Heart Catholic High School
Secondary: CatholicAurora High School
Secondary: PublicSir William Mulock Secondary School
Secondary: PublicNewmarket High School
Secondary: PublicSt Maximilian Kolbe High School
Secondary: Catholic- — bath
- — bed
- — sqft
470 Doubletree Lane, Newmarket, Ontario • L3X 2E9 • Summerhill Estates
- — bath
- — bed
- — sqft
115 William Roe Boulevard, Newmarket, Ontario • L3Y 1B1 • Central Newmarket







