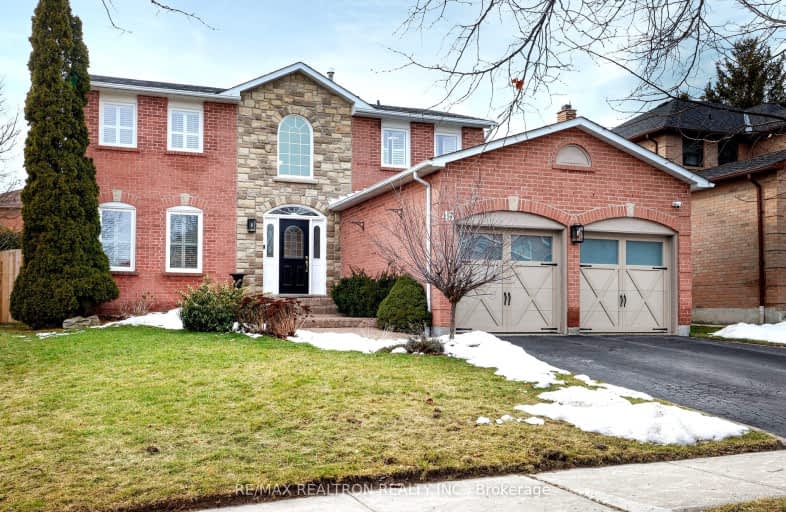Car-Dependent
- Most errands require a car.
Some Transit
- Most errands require a car.
Somewhat Bikeable
- Most errands require a car.

Our Lady of Grace Catholic Elementary School
Elementary: CatholicRegency Acres Public School
Elementary: PublicDevins Drive Public School
Elementary: PublicAurora Heights Public School
Elementary: PublicSt Joseph Catholic Elementary School
Elementary: CatholicWellington Public School
Elementary: PublicÉSC Renaissance
Secondary: CatholicDr G W Williams Secondary School
Secondary: PublicAurora High School
Secondary: PublicSir William Mulock Secondary School
Secondary: PublicCardinal Carter Catholic Secondary School
Secondary: CatholicSt Maximilian Kolbe High School
Secondary: Catholic-
Filly & Co
14888 Yonge Street, Aurora, ON L4G 1M7 1.67km -
Aw Shucks Seafood Bar & Bistro
15230 Yonge Street, Aurora, ON L4G 1L9 1.69km -
Romy’s Restaurant & Lounge
15218 Yonge Street, Aurora, ON L4G 1L9 1.7km
-
Yours Conveniently
69 McLeod Drive, Aurora, ON L4G 5C1 0.77km -
Starbucks
14980 Yonge Street, Aurora, ON L4G 1M6 1.63km -
Tim Hortons
14872 Yonge Street, Aurora, ON L4G 1N2 1.66km
-
Fitness Clubs of Canada
14751 Yonge Street, Aurora, ON L4G 1N1 1.88km -
Sphere Health & Fitness
125 Edward Street, Unit 3, Aurora, ON L4G 1W3 2.19km -
Individual Performance Training Centre
16 Mary Street, Units 1 & 2, Aurora, ON L4G 1G2 2.51km
-
Multicare Pharmacy and Health Food
14987 Yonge Street, Aurora, ON L4G 1M5 1.69km -
Sparkle Pharmacy
121-14800 Yonge Street, Aurora, ON L4G 1N3 1.7km -
Shoppers Drug Mart
15408 Yonge Street, Aurora, ON L4G 1N9 1.87km
-
Pizza Bouna
297 Wellington Street, Aurora, ON L4G 6K9 0.48km -
Yours Conveniently
69 McLeod Drive, Aurora, ON L4G 5C1 0.77km -
Golden Harbour
107 - 126 Wellington W, Aurora, ON L4G 2N9 1.16km
-
Smart Centres Aurora
135 First Commerce Drive, Aurora, ON L4G 0G2 6.38km -
Upper Canada Mall
17600 Yonge Street, Newmarket, ON L3Y 4Z1 7.23km -
TK Home
14740 Yonge Street, Aurora, ON L4G 7H8 1.79km
-
M&M Food Market
15005 Yonge St, Unit 6, Aurora, ON L4G 1M5 1.69km -
Ross' No Frills
14800 Yonge Street, Aurora, ON L4G 1N3 1.72km -
Shina Grocery and Fine Food
14879 Yonge St, Aurora, ON L4G 1.75km
-
Lcbo
15830 Bayview Avenue, Aurora, ON L4G 7Y3 4.41km -
LCBO
94 First Commerce Drive, Aurora, ON L4G 0H5 6.08km -
The Beer Store
1100 Davis Drive, Newmarket, ON L3Y 8W8 9.28km
-
Esso
14923 Yonge Street, Aurora, ON L4G 1M8 1.71km -
Canadian Tire Gas+ - Aurora
14721 Yonge Street, Aurora, ON L4G 1N1 1.9km -
A&T Tire & Wheel
54 Industrial Parkway S, Aurora, ON L4G 3V6 2.35km
-
Cineplex Odeon Aurora
15460 Bayview Avenue, Aurora, ON L4G 7J1 3.69km -
Silver City - Main Concession
18195 Yonge Street, East Gwillimbury, ON L9N 0H9 8.85km -
SilverCity Newmarket Cinemas & XSCAPE
18195 Yonge Street, East Gwillimbury, ON L9N 0H9 8.85km
-
Aurora Public Library
15145 Yonge Street, Aurora, ON L4G 1M1 1.71km -
Richmond Hill Public Library - Oak Ridges Library
34 Regatta Avenue, Richmond Hill, ON L4E 4R1 5.08km -
Newmarket Public Library
438 Park Aveniue, Newmarket, ON L3Y 1W1 7.16km
-
Southlake Regional Health Centre
596 Davis Drive, Newmarket, ON L3Y 2P9 8.1km -
VCA Canada 404 Veterinary Emergency and Referral Hospital
510 Harry Walker Parkway S, Newmarket, ON L3Y 0B3 8.17km -
Allaura Medical Center
11-2 Allaura Blvd, Aurora, ON L4G 3S5 2.15km
-
Lake Wilcox Park
Sunset Beach Rd, Richmond Hill ON 6.71km -
Newberry Park
11.06km -
Richmond Green Sports Centre & Park
1300 Elgin Mills Rd E (at Leslie St.), Richmond Hill ON L4S 1M5 12.31km
-
TD Bank Financial Group
14845 Yonge St (Dunning ave), Aurora ON L4G 6H8 1.79km -
HSBC
150 Hollidge Blvd (Bayview Ave & Wellington street), Aurora ON L4G 8A3 3.9km -
Scotiabank
16635 Yonge St (at Savage Rd.), Newmarket ON L3X 1V6 4.68km
- — bath
- — bed
- — sqft
191 Aurora Heights Drive West, Aurora, Ontario • L4G 2X1 • Aurora Heights
- 4 bath
- 4 bed
- 2500 sqft
7 Maple Fields Circle, Aurora, Ontario • L4G 3X6 • Aurora Estates
- 3 bath
- 4 bed
- 2000 sqft
26 Buchanan Crescent, Aurora, Ontario • L4G 5J9 • Aurora Village
- 4 bath
- 4 bed
- 2500 sqft
44 Golf Links Drive, Aurora, Ontario • L4G 3V3 • Aurora Highlands














