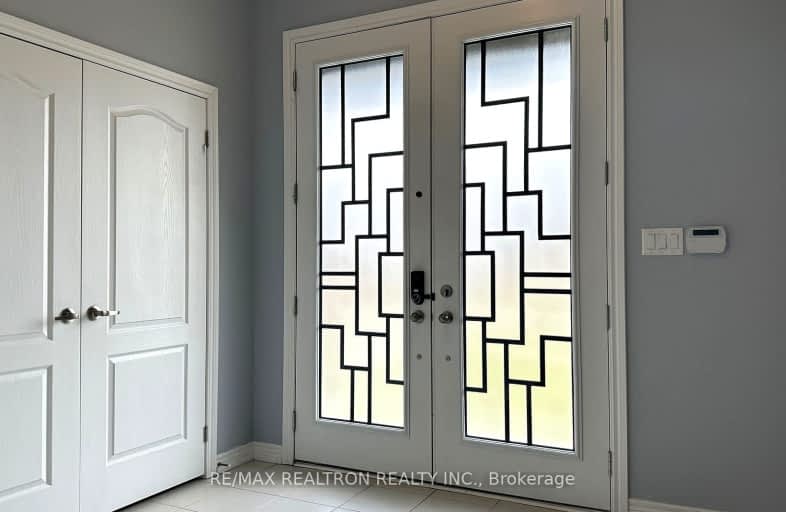Car-Dependent
- Almost all errands require a car.
Minimal Transit
- Almost all errands require a car.
Somewhat Bikeable
- Most errands require a car.

Rick Hansen Public School
Elementary: PublicStonehaven Elementary School
Elementary: PublicNotre Dame Catholic Elementary School
Elementary: CatholicBogart Public School
Elementary: PublicSt Jerome Catholic Elementary School
Elementary: CatholicHartman Public School
Elementary: PublicDr G W Williams Secondary School
Secondary: PublicSacred Heart Catholic High School
Secondary: CatholicSir William Mulock Secondary School
Secondary: PublicHuron Heights Secondary School
Secondary: PublicNewmarket High School
Secondary: PublicSt Maximilian Kolbe High School
Secondary: Catholic-
Frank Stronach Park
Newmarket ON L3Y 1.41km -
Paul Semple Park
Newmarket ON L3X 1R3 3.06km -
Wesley Brooks Memorial Conservation Area
Newmarket ON 3.11km
-
CIBC
660 Wellington St E (Bayview Ave.), Aurora ON L4G 0K3 2.72km -
RBC Royal Bank
1181 Davis Dr, Newmarket ON L3Y 8R1 4.46km -
TD Bank Financial Group
14845 Yonge St (Dunning ave), Aurora ON L4G 6H8 5.01km
- 4 bath
- 4 bed
- 3000 sqft
1019 Wilbur Pipher Circle, Newmarket, Ontario • L3X 0G4 • Stonehaven-Wyndham










