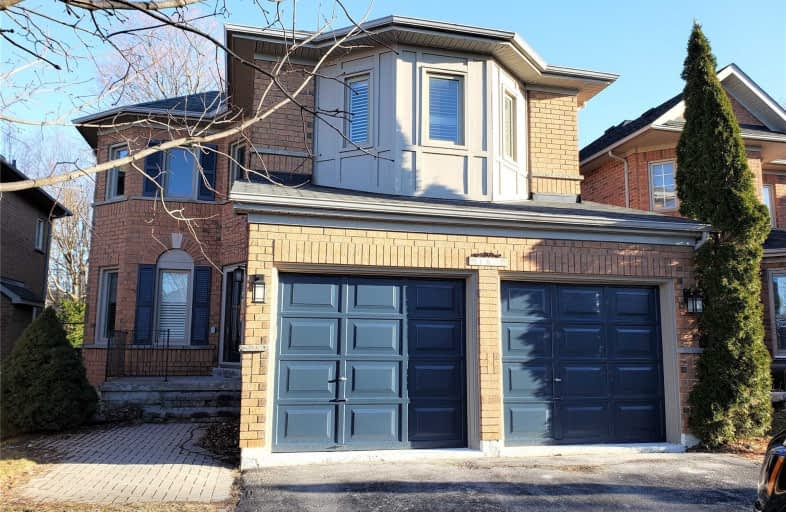Sold on May 13, 2019
Note: Property is not currently for sale or for rent.

-
Type: Detached
-
Style: 2-Storey
-
Size: 2000 sqft
-
Lot Size: 40 x 120.9 Feet
-
Age: 16-30 years
-
Taxes: $5,254 per year
-
Days on Site: 11 Days
-
Added: Sep 07, 2019 (1 week on market)
-
Updated:
-
Last Checked: 2 months ago
-
MLS®#: N4436600
-
Listed By: Century 21 leading edge realty inc., brokerage
Stunning And Completely Renovated Home, Rare 5 Bedrooms, 4 Bathroom With Finished Basement With Cantina, Backing Onto Sheppards Bush Conservation Area, Major Renovations With All New Bathrooms And New Kitchen, New Hardwood Floors Throughout Both Floors, Bright And Spacious With Plenty Of Pot Lights, Walkout To New Deck, Garage Access To Home, Fully Fenced And Private, Walking Distance To Elementary Schools And Parks,
Extras
All Elf's, Window Coverings,Dishwasher, Hood Fan, Washer, Dryer, Central Vac, Gas Fireplace, Upgraded Trim W/ 7 1/2" Baseboards, Oak Treads W/ Wrought Iron Railings, Smooth Ceilings, Roof And Windows 2010, Airc 2015, New Hardwood Floors,
Property Details
Facts for 462 Stone Road, Aurora
Status
Days on Market: 11
Last Status: Sold
Sold Date: May 13, 2019
Closed Date: Jun 24, 2019
Expiry Date: Oct 31, 2019
Sold Price: $995,000
Unavailable Date: May 13, 2019
Input Date: May 02, 2019
Property
Status: Sale
Property Type: Detached
Style: 2-Storey
Size (sq ft): 2000
Age: 16-30
Area: Aurora
Community: Aurora Grove
Availability Date: 30 Days /Tba
Inside
Bedrooms: 5
Bathrooms: 4
Kitchens: 1
Rooms: 9
Den/Family Room: Yes
Air Conditioning: Central Air
Fireplace: Yes
Laundry Level: Main
Central Vacuum: Y
Washrooms: 4
Building
Basement: Finished
Heat Type: Forced Air
Heat Source: Gas
Exterior: Brick
Water Supply: Municipal
Special Designation: Unknown
Parking
Driveway: Pvt Double
Garage Spaces: 2
Garage Type: Attached
Covered Parking Spaces: 4
Total Parking Spaces: 6
Fees
Tax Year: 2018
Tax Legal Description: Lot 55 Plan 65M 3012
Taxes: $5,254
Land
Cross Street: Bayview/Wellington
Municipality District: Aurora
Fronting On: South
Pool: None
Sewer: Sewers
Lot Depth: 120.9 Feet
Lot Frontage: 40 Feet
Zoning: Residential
Rooms
Room details for 462 Stone Road, Aurora
| Type | Dimensions | Description |
|---|---|---|
| Kitchen Main | 3.04 x 6.55 | Granite Counter, Pot Lights, Hardwood Floor |
| Breakfast Main | 3.04 x 3.60 | W/O To Deck, B/I Desk, Hardwood Floor |
| Family Main | 2.97 x 5.76 | Gas Fireplace, Pot Lights, Hardwood Floor |
| Living Main | 3.07 x 4.62 | Hardwood Floor, Window |
| Master 2nd | 3.71 x 5.23 | 4 Pc Bath, W/I Closet, Hardwood Floor |
| 2nd Br 2nd | 4.29 x 4.29 | Hardwood Floor, Closet, Window |
| 3rd Br 2nd | 3.12 x 3.63 | Hardwood Floor, Closet, Window |
| 4th Br 2nd | 2.97 x 3.30 | Hardwood Floor, Closet, Window |
| 5th Br 2nd | 2.97 x 3.12 | Hardwood Floor, Closet, Window |
| Rec Bsmt | 4.90 x 5.17 | Broadloom |
| Rec Bsmt | 2.89 x 5.69 | Broadloom |
| XXXXXXXX | XXX XX, XXXX |
XXXX XXX XXXX |
$XXX,XXX |
| XXX XX, XXXX |
XXXXXX XXX XXXX |
$XXX,XXX | |
| XXXXXXXX | XXX XX, XXXX |
XXXXXX XXX XXXX |
$X,XXX |
| XXX XX, XXXX |
XXXXXX XXX XXXX |
$X,XXX |
| XXXXXXXX XXXX | XXX XX, XXXX | $995,000 XXX XXXX |
| XXXXXXXX XXXXXX | XXX XX, XXXX | $998,000 XXX XXXX |
| XXXXXXXX XXXXXX | XXX XX, XXXX | $2,500 XXX XXXX |
| XXXXXXXX XXXXXX | XXX XX, XXXX | $2,700 XXX XXXX |

ÉÉC Saint-Jean
Elementary: CatholicHoly Spirit Catholic Elementary School
Elementary: CatholicAurora Grove Public School
Elementary: PublicNorthern Lights Public School
Elementary: PublicSt Jerome Catholic Elementary School
Elementary: CatholicHartman Public School
Elementary: PublicACCESS Program
Secondary: PublicDr G W Williams Secondary School
Secondary: PublicAurora High School
Secondary: PublicSir William Mulock Secondary School
Secondary: PublicCardinal Carter Catholic Secondary School
Secondary: CatholicSt Maximilian Kolbe High School
Secondary: Catholic- 3 bath
- 5 bed
A&B-24 Collins Crescent, Aurora, Ontario • L4G 2W2 • Aurora Heights



