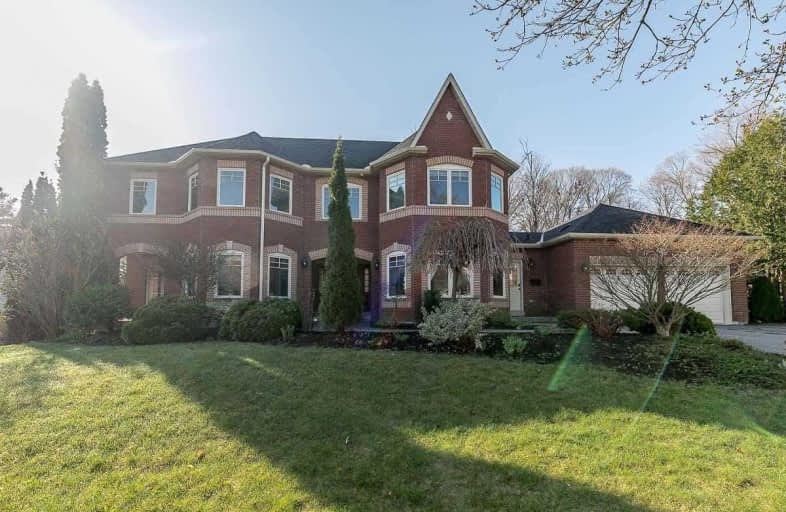Sold on Apr 21, 2021
Note: Property is not currently for sale or for rent.

-
Type: Detached
-
Style: 2-Storey
-
Lot Size: 101.71 x 228.31 Feet
-
Age: No Data
-
Taxes: $10,927 per year
-
Days on Site: 6 Days
-
Added: Apr 15, 2021 (6 days on market)
-
Updated:
-
Last Checked: 2 months ago
-
MLS®#: N5196097
-
Listed By: York national realty inc., brokerage
Executive Home In Prestigious St. Andrews Enclave Of Distinguished Properties. Close To 4000 Sqft Plus 2000 Sqft Finished Lower Level. Large Lot On A Quiet Cres. 9' Ceilings On The Main Level. Rare 5+1 Bedrooms, Main Floor Office, Gourmet Chef's Kitchen. Large Breakfast Area,Master Bedroom Retreat With Spa Bath And Sitting Area, Incredible Lower Level With Media Room. Mature Lot Offering Total Privacy. Walk To Prestigous St. Andrew's College.
Extras
Newer Roof & Windows. Include: Jenn-Air Fridge, Double Ovens, 4 Burner Gas Stove/Grill, Exhaust Hood, Marvel Wine Fridge, Jenn-Air B/I Dishwasher, Window Coverings And Light Fixtures.
Property Details
Facts for 47 Hodgkinson Crescent, Aurora
Status
Days on Market: 6
Last Status: Sold
Sold Date: Apr 21, 2021
Closed Date: Jun 30, 2021
Expiry Date: Jul 15, 2021
Sold Price: $2,380,000
Unavailable Date: Apr 21, 2021
Input Date: Apr 15, 2021
Prior LSC: Listing with no contract changes
Property
Status: Sale
Property Type: Detached
Style: 2-Storey
Area: Aurora
Community: Hills of St Andrew
Availability Date: 3-4 Months
Inside
Bedrooms: 5
Bedrooms Plus: 1
Bathrooms: 5
Kitchens: 1
Rooms: 11
Den/Family Room: Yes
Air Conditioning: Central Air
Fireplace: Yes
Washrooms: 5
Building
Basement: Finished
Heat Type: Forced Air
Heat Source: Gas
Exterior: Brick
Water Supply: Municipal
Special Designation: Unknown
Parking
Driveway: Private
Garage Spaces: 2
Garage Type: Attached
Covered Parking Spaces: 6
Total Parking Spaces: 8
Fees
Tax Year: 2021
Tax Legal Description: Lot 17, Plan 65M2687
Taxes: $10,927
Land
Cross Street: St. Johns/Yonge
Municipality District: Aurora
Fronting On: South
Pool: None
Sewer: Sewers
Lot Depth: 228.31 Feet
Lot Frontage: 101.71 Feet
Additional Media
- Virtual Tour: http://wylieford.homelistingtours.com/listing2/47-hodgkinson-crescent
Rooms
Room details for 47 Hodgkinson Crescent, Aurora
| Type | Dimensions | Description |
|---|---|---|
| Living Ground | 3.94 x 6.15 | Gas Fireplace, Hardwood Floor, B/I Bookcase |
| Dining Ground | 4.34 x 4.88 | Crown Moulding, Hardwood Floor, Wainscoting |
| Kitchen Ground | 4.34 x 8.43 | Renovated, Breakfast Area, Stainless Steel Appl |
| Family Ground | 3.66 x 6.10 | Fireplace, Hardwood Floor |
| Office Ground | 3.96 x 4.29 | Crown Moulding, Hardwood Floor |
| Master 2nd | 4.27 x 7.39 | 5 Pc Ensuite, W/I Closet, Combined W/Sitting |
| 2nd Br 2nd | 3.96 x 4.10 | Broadloom, O/Looks Backyard |
| 3rd Br 2nd | 3.48 x 4.37 | Broadloom, Double Closet |
| 4th Br 2nd | 3.15 x 3.28 | Broadloom, Semi Ensuite, B/I Bookcase |
| 5th Br 2nd | 3.66 x 4.37 | Broadloom, Semi Ensuite, O/Looks Backyard |
| Br Lower | 3.20 x 3.86 | Broadloom, Pot Lights, Window |
| Rec Lower | 4.17 x 6.35 | 3 Pc Bath, Pot Lights, Wet Bar |
| XXXXXXXX | XXX XX, XXXX |
XXXX XXX XXXX |
$X,XXX,XXX |
| XXX XX, XXXX |
XXXXXX XXX XXXX |
$X,XXX,XXX | |
| XXXXXXXX | XXX XX, XXXX |
XXXX XXX XXXX |
$X,XXX,XXX |
| XXX XX, XXXX |
XXXXXX XXX XXXX |
$X,XXX,XXX | |
| XXXXXXXX | XXX XX, XXXX |
XXXXXXX XXX XXXX |
|
| XXX XX, XXXX |
XXXXXX XXX XXXX |
$X,XXX,XXX | |
| XXXXXXXX | XXX XX, XXXX |
XXXXXXX XXX XXXX |
|
| XXX XX, XXXX |
XXXXXX XXX XXXX |
$X,XXX,XXX | |
| XXXXXXXX | XXX XX, XXXX |
XXXXXXX XXX XXXX |
|
| XXX XX, XXXX |
XXXXXX XXX XXXX |
$X,XXX,XXX |
| XXXXXXXX XXXX | XXX XX, XXXX | $2,380,000 XXX XXXX |
| XXXXXXXX XXXXXX | XXX XX, XXXX | $2,299,000 XXX XXXX |
| XXXXXXXX XXXX | XXX XX, XXXX | $1,728,000 XXX XXXX |
| XXXXXXXX XXXXXX | XXX XX, XXXX | $1,899,000 XXX XXXX |
| XXXXXXXX XXXXXXX | XXX XX, XXXX | XXX XXXX |
| XXXXXXXX XXXXXX | XXX XX, XXXX | $1,960,000 XXX XXXX |
| XXXXXXXX XXXXXXX | XXX XX, XXXX | XXX XXXX |
| XXXXXXXX XXXXXX | XXX XX, XXXX | $1,980,000 XXX XXXX |
| XXXXXXXX XXXXXXX | XXX XX, XXXX | XXX XXXX |
| XXXXXXXX XXXXXX | XXX XX, XXXX | $2,080,000 XXX XXXX |

Our Lady of Grace Catholic Elementary School
Elementary: CatholicSt John Chrysostom Catholic Elementary School
Elementary: CatholicDevins Drive Public School
Elementary: PublicAurora Heights Public School
Elementary: PublicWellington Public School
Elementary: PublicTerry Fox Public School
Elementary: PublicÉSC Renaissance
Secondary: CatholicDr G W Williams Secondary School
Secondary: PublicAurora High School
Secondary: PublicSir William Mulock Secondary School
Secondary: PublicCardinal Carter Catholic Secondary School
Secondary: CatholicSt Maximilian Kolbe High School
Secondary: Catholic- 5 bath
- 5 bed
- 3500 sqft
38 Corner Ridge Road, Aurora, Ontario • L4G 6L2 • Aurora Highlands
- 4 bath
- 5 bed
5 Cedar Crescent, Aurora, Ontario • L4G 3J7 • Aurora Village
- 6 bath
- 5 bed
- 2500 sqft
243 Murray Drive, Aurora, Ontario • L4G 5X1 • Aurora Highlands





