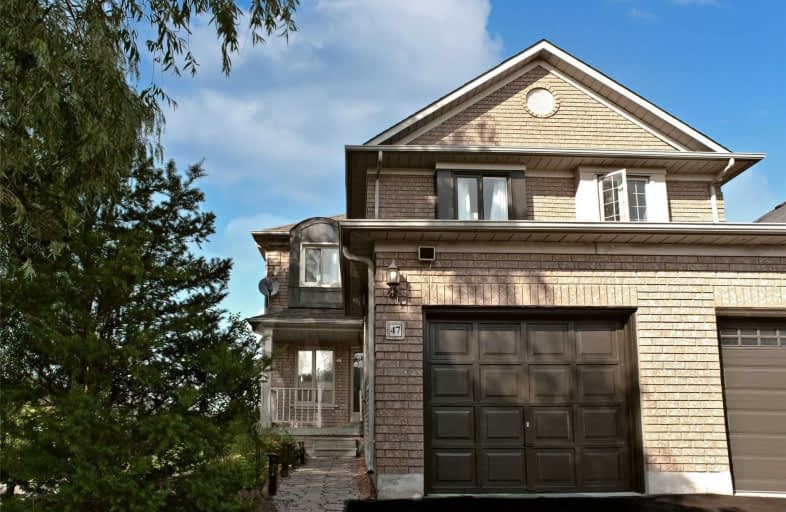Sold on Sep 19, 2020
Note: Property is not currently for sale or for rent.

-
Type: Semi-Detached
-
Style: 2-Storey
-
Size: 1500 sqft
-
Lot Size: 21.69 x 131.32 Feet
-
Age: No Data
-
Taxes: $4,276 per year
-
Days on Site: 11 Days
-
Added: Sep 08, 2020 (1 week on market)
-
Updated:
-
Last Checked: 2 months ago
-
MLS®#: N4902294
-
Listed By: Right at home realty inc., brokerage
Beautiful Sun Filled Corner Spacious Semi Det Home In Highly Sought Aurora Grove! Practical Layout With Comfortable Principle Rooms, Spacious Bdrms, W/O Basement & Deep Fenced Backyard. Upgraded Gorgeous Modern Kitchen(2020) W/ New Quartz Counters, Backspalsh W/ Breakfast Area & Walk Out To Huge Backyard. Freshly Painted, Excellent Schools District, Conveniently Located, Parks & Shopping. Great Family Oriented Neighbourhood! Must See, Don't Miss It!!!
Extras
S.S.(Fridge, Stove, B/I Dishwasher), Washer, Dryer, All Elf's, All Window Coverings, Cac, Water Softener, Hwt(R), No Sidewalk. Excluded: Chest Freezer At Basement And Water Dispenser At Kitchen.
Property Details
Facts for 47 Primeau Drive, Aurora
Status
Days on Market: 11
Last Status: Sold
Sold Date: Sep 19, 2020
Closed Date: Dec 18, 2020
Expiry Date: Nov 30, 2020
Sold Price: $835,000
Unavailable Date: Sep 19, 2020
Input Date: Sep 08, 2020
Prior LSC: Listing with no contract changes
Property
Status: Sale
Property Type: Semi-Detached
Style: 2-Storey
Size (sq ft): 1500
Area: Aurora
Community: Aurora Grove
Availability Date: 90/Tba
Inside
Bedrooms: 3
Bathrooms: 3
Kitchens: 1
Rooms: 8
Den/Family Room: Yes
Air Conditioning: Central Air
Fireplace: Yes
Laundry Level: Lower
Washrooms: 3
Building
Basement: Fin W/O
Heat Type: Forced Air
Heat Source: Gas
Exterior: Brick
Water Supply: Municipal
Special Designation: Unknown
Parking
Driveway: Private
Garage Spaces: 1
Garage Type: Attached
Covered Parking Spaces: 2
Total Parking Spaces: 3
Fees
Tax Year: 2020
Tax Legal Description: Pcl 37-3 Sec 65M3013;Pt Lt 37Pl 65M3013,
Taxes: $4,276
Land
Cross Street: Bayview/Wellington
Municipality District: Aurora
Fronting On: North
Pool: None
Sewer: Sewers
Lot Depth: 131.32 Feet
Lot Frontage: 21.69 Feet
Lot Irregularities: Irreg 21.69 Ft X 166.
Rooms
Room details for 47 Primeau Drive, Aurora
| Type | Dimensions | Description |
|---|---|---|
| Living Main | 3.05 x 5.94 | Parquet Floor, Combined W/Dining, Window |
| Dining Main | 3.05 x 5.94 | Parquet Floor, Combined W/Living, Window |
| Family Main | 3.05 x 4.42 | Parquet Floor, Fireplace, Window |
| Kitchen Main | 2.54 x 3.35 | Stainless Steel Appl, Quartz Counter, Updated |
| Breakfast Main | 2.54 x 3.05 | Ceramic Floor, O/Looks Backyard, W/O To Yard |
| Master 2nd | 3.38 x 5.64 | Hardwood Floor, 4 Pc Ensuite, W/I Closet |
| 2nd Br 2nd | 3.05 x 3.07 | Hardwood Floor, Window, Closet |
| 3rd Br 3rd | 3.15 x 3.96 | Hardwood Floor, Window, Closet |
| Rec Bsmt | - | Laminate, Window, W/O To Yard |
| XXXXXXXX | XXX XX, XXXX |
XXXX XXX XXXX |
$XXX,XXX |
| XXX XX, XXXX |
XXXXXX XXX XXXX |
$XXX,XXX |
| XXXXXXXX XXXX | XXX XX, XXXX | $835,000 XXX XXXX |
| XXXXXXXX XXXXXX | XXX XX, XXXX | $739,900 XXX XXXX |

ÉÉC Saint-Jean
Elementary: CatholicHoly Spirit Catholic Elementary School
Elementary: CatholicAurora Grove Public School
Elementary: PublicNorthern Lights Public School
Elementary: PublicSt Jerome Catholic Elementary School
Elementary: CatholicHartman Public School
Elementary: PublicACCESS Program
Secondary: PublicDr G W Williams Secondary School
Secondary: PublicAurora High School
Secondary: PublicSir William Mulock Secondary School
Secondary: PublicCardinal Carter Catholic Secondary School
Secondary: CatholicSt Maximilian Kolbe High School
Secondary: Catholic- 2 bath
- 3 bed
- 2000 sqft
72B-104 Poplar Crescent, Aurora, Ontario • L4G 3L3 • Aurora Highlands



