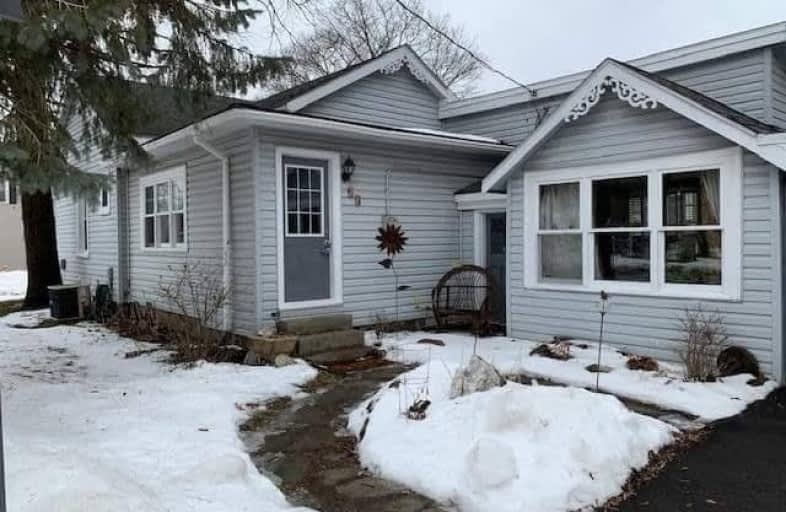Sold on Feb 23, 2020
Note: Property is not currently for sale or for rent.

-
Type: Detached
-
Style: Bungalow
-
Lot Size: 41.5 x 102 Feet
-
Age: 100+ years
-
Taxes: $3,769 per year
-
Days on Site: 20 Days
-
Added: Feb 03, 2020 (2 weeks on market)
-
Updated:
-
Last Checked: 2 months ago
-
MLS®#: N4682447
-
Listed By: Century 21 heritage group ltd., brokerage
This Century Charmer In Olde Aurora Has Beautiful Natural Light Thru-Out & O/Ls Town Park & Children's Splash Pad, Mature Trees & Gardens To Enjoy. A Short Walk To Yonge St,Restaurants,Banks,Groceries,Town Park, Churches,Cultural Center,Library & Shopping. The Country Kitchen Has Separate Gas Frplc, Generous Liv Rm & Frml Din Rm W/Vaulted Ceilings.Wood Floors Thru-Out. Newer Garage, Breezeway& Dbl Car Driveway, Private Fenced Garden W/ Prof Designed Deck.
Extras
Stainless Steel Fridge, Dishwasher, Gas Stove, Energy Efficient Washer And Dryer, California Blinds And Shutters, Window Coverings Free Standing Gas Fireplace. Hot Water Tank (Rental). Survey Attached Access Yard Through Gate At Right!
Property Details
Facts for 47 Wells Street, Aurora
Status
Days on Market: 20
Last Status: Sold
Sold Date: Feb 23, 2020
Closed Date: Jun 01, 2020
Expiry Date: Apr 17, 2020
Sold Price: $727,000
Unavailable Date: Feb 23, 2020
Input Date: Feb 03, 2020
Prior LSC: Sold
Property
Status: Sale
Property Type: Detached
Style: Bungalow
Age: 100+
Area: Aurora
Community: Aurora Village
Availability Date: Tbd
Inside
Bedrooms: 3
Bathrooms: 1
Kitchens: 1
Rooms: 6
Den/Family Room: No
Air Conditioning: Central Air
Fireplace: Yes
Laundry Level: Lower
Washrooms: 1
Building
Basement: Half
Basement 2: Unfinished
Heat Type: Forced Air
Heat Source: Gas
Exterior: Vinyl Siding
Energy Certificate: N
Water Supply: Municipal
Special Designation: Unknown
Parking
Driveway: Private
Garage Spaces: 1
Garage Type: Detached
Covered Parking Spaces: 2
Total Parking Spaces: 3
Fees
Tax Year: 2019
Tax Legal Description: Plan 68 65R3164 Lot 13 & 14 Pt 1&2
Taxes: $3,769
Highlights
Feature: Fenced Yard
Feature: Library
Feature: Park
Feature: Place Of Worship
Feature: Public Transit
Land
Cross Street: Wells/Mosley
Municipality District: Aurora
Fronting On: East
Pool: None
Sewer: Sewers
Lot Depth: 102 Feet
Lot Frontage: 41.5 Feet
Acres: < .50
Additional Media
- Virtual Tour: http://www.47WellsStreet.com/unbranded
Rooms
Room details for 47 Wells Street, Aurora
| Type | Dimensions | Description |
|---|---|---|
| Kitchen Ground | 5.00 x 5.49 | Eat-In Kitchen, Gas Fireplace, South View |
| Living Ground | 3.66 x 5.49 | Walk-Out, South View, Hardwood Floor |
| Dining Ground | 3.35 x 4.20 | Hardwood Floor, Walk-Out |
| Master Ground | 2.74 x 3.15 | Hardwood Floor |
| 2nd Br Ground | 2.44 x 3.15 | Hardwood Floor, Closet |
| 3rd Br Ground | 2.25 x 3.15 | Hardwood Floor, Closet |
| XXXXXXXX | XXX XX, XXXX |
XXXX XXX XXXX |
$XXX,XXX |
| XXX XX, XXXX |
XXXXXX XXX XXXX |
$XXX,XXX | |
| XXXXXXXX | XXX XX, XXXX |
XXXXXXX XXX XXXX |
|
| XXX XX, XXXX |
XXXXXX XXX XXXX |
$XXX,XXX | |
| XXXXXXXX | XXX XX, XXXX |
XXXXXXX XXX XXXX |
|
| XXX XX, XXXX |
XXXXXX XXX XXXX |
$XXX,XXX | |
| XXXXXXXX | XXX XX, XXXX |
XXXXXX XXX XXXX |
$X,XXX |
| XXX XX, XXXX |
XXXXXX XXX XXXX |
$X,XXX |
| XXXXXXXX XXXX | XXX XX, XXXX | $727,000 XXX XXXX |
| XXXXXXXX XXXXXX | XXX XX, XXXX | $729,000 XXX XXXX |
| XXXXXXXX XXXXXXX | XXX XX, XXXX | XXX XXXX |
| XXXXXXXX XXXXXX | XXX XX, XXXX | $749,000 XXX XXXX |
| XXXXXXXX XXXXXXX | XXX XX, XXXX | XXX XXXX |
| XXXXXXXX XXXXXX | XXX XX, XXXX | $799,000 XXX XXXX |
| XXXXXXXX XXXXXX | XXX XX, XXXX | $2,000 XXX XXXX |
| XXXXXXXX XXXXXX | XXX XX, XXXX | $2,000 XXX XXXX |

ÉÉC Saint-Jean
Elementary: CatholicHoly Spirit Catholic Elementary School
Elementary: CatholicAurora Heights Public School
Elementary: PublicAurora Grove Public School
Elementary: PublicWellington Public School
Elementary: PublicLester B Pearson Public School
Elementary: PublicÉSC Renaissance
Secondary: CatholicDr G W Williams Secondary School
Secondary: PublicAurora High School
Secondary: PublicSir William Mulock Secondary School
Secondary: PublicCardinal Carter Catholic Secondary School
Secondary: CatholicSt Maximilian Kolbe High School
Secondary: Catholic- 2 bath
- 3 bed
- 2000 sqft
72B-104 Poplar Crescent, Aurora, Ontario • L4G 3L3 • Aurora Highlands
- 3 bath
- 3 bed
15 Widdifield Avenue, Newmarket, Ontario • L3X 1Z4 • Armitage




