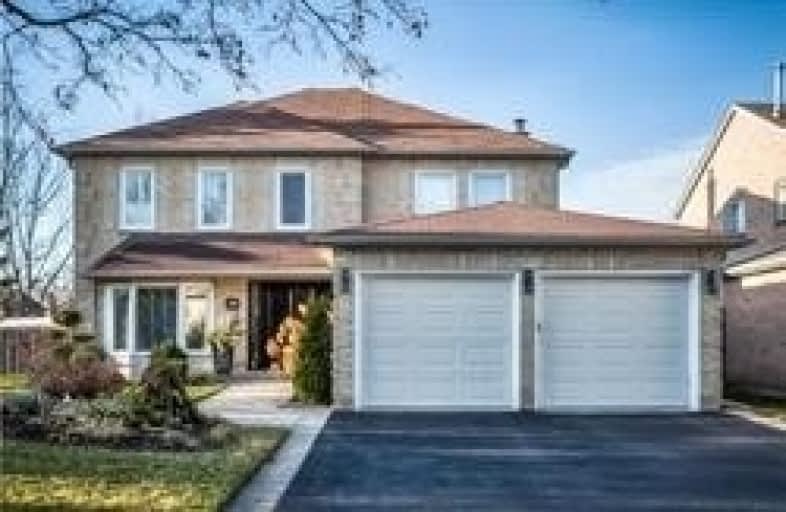
ÉIC Renaissance
Elementary: Catholic
2.41 km
Light of Christ Catholic Elementary School
Elementary: Catholic
1.31 km
Regency Acres Public School
Elementary: Public
0.75 km
Highview Public School
Elementary: Public
1.06 km
St Joseph Catholic Elementary School
Elementary: Catholic
0.63 km
Wellington Public School
Elementary: Public
2.18 km
ACCESS Program
Secondary: Public
3.04 km
ÉSC Renaissance
Secondary: Catholic
2.39 km
Dr G W Williams Secondary School
Secondary: Public
1.61 km
Aurora High School
Secondary: Public
2.12 km
Cardinal Carter Catholic Secondary School
Secondary: Catholic
1.85 km
St Maximilian Kolbe High School
Secondary: Catholic
3.14 km







