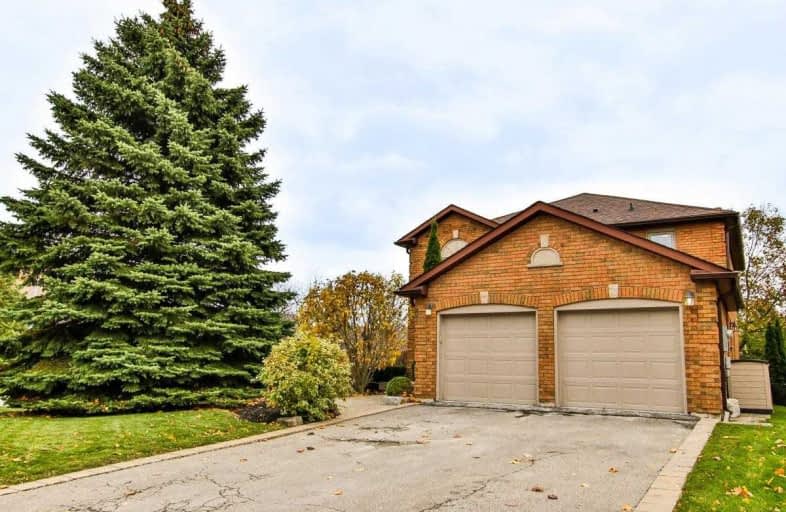Sold on Nov 09, 2019
Note: Property is not currently for sale or for rent.

-
Type: Detached
-
Style: 2-Storey
-
Lot Size: 45.4 x 112.07 Feet
-
Age: No Data
-
Taxes: $5,669 per year
-
Days on Site: 4 Days
-
Added: Nov 14, 2019 (4 days on market)
-
Updated:
-
Last Checked: 2 months ago
-
MLS®#: N4626327
-
Listed By: Royal lepage your community realty, brokerage
Beautiful, Spacious, Tranquil, Greenery & Family Friendly Are Just Some Of The Words That Perfectly Describe This Stunning Home In The Heart Of Aurora Heights.Rarely Offered,This Beauty Boasts New Hrdwd Flrs, Modern Kitch W/Granite, Bcksplsh, Upgr Lndry & Lrg Principal Rms. Freshly Painted & Fab Size Bdrms W/Upgr Mastr Ensuite.Bsmt W/Huge Liv Rm,Bdrm,4Pc Bath & Kitch. Prof Landscaped Front & Private Backyrd W/Massive Cstm Deck O/L Greenery. Look No Further.
Extras
All Existing Appliances (Fridge, Stove, Built-Microwave, Built-In Dishwasher, Washer, Dryer), Water Softener (Rental), All Existing Electrical Light Fixtures, All Existing Window Coverings, Central Vac. Excluded: Dining Room Light Fixture.
Property Details
Facts for 49 Gilbank Drive, Aurora
Status
Days on Market: 4
Last Status: Sold
Sold Date: Nov 09, 2019
Closed Date: Jan 15, 2020
Expiry Date: Mar 05, 2020
Sold Price: $870,000
Unavailable Date: Nov 09, 2019
Input Date: Nov 05, 2019
Prior LSC: Listing with no contract changes
Property
Status: Sale
Property Type: Detached
Style: 2-Storey
Area: Aurora
Community: Aurora Heights
Availability Date: Tbd
Inside
Bedrooms: 4
Bedrooms Plus: 1
Bathrooms: 4
Kitchens: 1
Kitchens Plus: 1
Rooms: 12
Den/Family Room: Yes
Air Conditioning: Central Air
Fireplace: Yes
Laundry Level: Main
Central Vacuum: Y
Washrooms: 4
Building
Basement: Part Fin
Heat Type: Forced Air
Heat Source: Gas
Exterior: Brick
Water Supply: Municipal
Special Designation: Unknown
Parking
Driveway: Pvt Double
Garage Spaces: 2
Garage Type: Attached
Covered Parking Spaces: 4
Total Parking Spaces: 6
Fees
Tax Year: 2019
Tax Legal Description: Plan 65M2660 Lot 21
Taxes: $5,669
Highlights
Feature: Cul De Sac
Feature: Hospital
Feature: Place Of Worship
Feature: Public Transit
Feature: Rec Centre
Feature: School
Land
Cross Street: Bathurst St / Wellin
Municipality District: Aurora
Fronting On: South
Pool: None
Sewer: Sewers
Lot Depth: 112.07 Feet
Lot Frontage: 45.4 Feet
Lot Irregularities: Irregular
Rooms
Room details for 49 Gilbank Drive, Aurora
| Type | Dimensions | Description |
|---|---|---|
| Living Main | 3.74 x 4.30 | Hardwood Floor, Open Concept, Separate Rm |
| Dining Main | 3.50 x 3.98 | Hardwood Floor, Large Window, Open Concept |
| Kitchen Main | 2.94 x 3.56 | Modern Kitchen, Granite Counter, Backsplash |
| Breakfast Main | 2.85 x 5.02 | O/Looks Garden, California Shutters, W/O To Deck |
| Family Main | 3.30 x 5.52 | Hardwood Floor, Separate Rm, Fireplace |
| Master 2nd | 3.37 x 5.56 | Broadloom, W/I Closet, 4 Pc Ensuite |
| 2nd Br 2nd | 2.72 x 2.93 | Double Closet, Broadloom, 4 Pc Bath |
| 3rd Br 2nd | 3.18 x 3.78 | Large Window, Double Closet, Broadloom |
| 4th Br 2nd | 3.08 x 4.19 | Large Closet, Broadloom, Large Window |
| 5th Br Bsmt | 3.24 x 3.35 | Broadloom, Double Closet, 4 Pc Bath |
| Kitchen Bsmt | 3.96 x 4.18 | Ceramic Floor, Undermount Sink, Pantry |
| Great Rm Bsmt | 2.96 x 7.30 | Open Concept, Pot Lights, Large Window |
| XXXXXXXX | XXX XX, XXXX |
XXXX XXX XXXX |
$XXX,XXX |
| XXX XX, XXXX |
XXXXXX XXX XXXX |
$XXX,XXX |
| XXXXXXXX XXXX | XXX XX, XXXX | $870,000 XXX XXXX |
| XXXXXXXX XXXXXX | XXX XX, XXXX | $859,000 XXX XXXX |

Our Lady of Grace Catholic Elementary School
Elementary: CatholicRegency Acres Public School
Elementary: PublicDevins Drive Public School
Elementary: PublicAurora Heights Public School
Elementary: PublicSt Joseph Catholic Elementary School
Elementary: CatholicWellington Public School
Elementary: PublicÉSC Renaissance
Secondary: CatholicDr G W Williams Secondary School
Secondary: PublicAurora High School
Secondary: PublicSir William Mulock Secondary School
Secondary: PublicCardinal Carter Catholic Secondary School
Secondary: CatholicSt Maximilian Kolbe High School
Secondary: Catholic- 2 bath
- 4 bed
4 Aurora Heights Drive, Aurora, Ontario • L4G 2W4 • Aurora Heights



