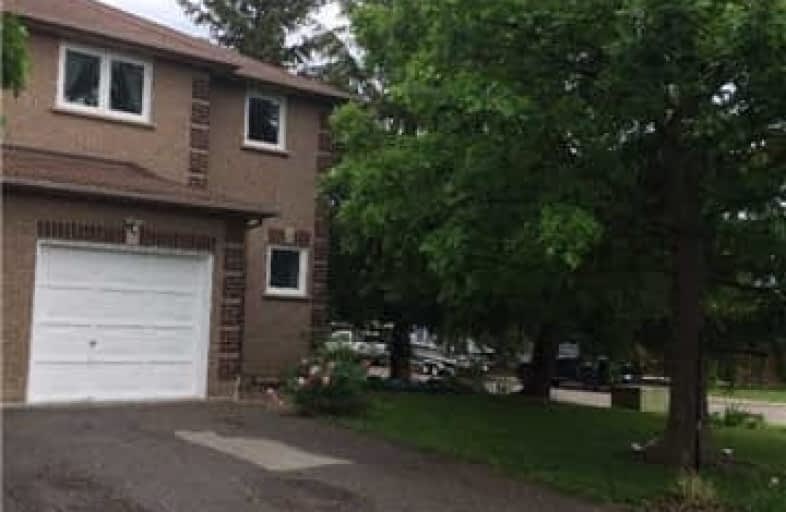Sold on Jun 29, 2017
Note: Property is not currently for sale or for rent.

-
Type: Att/Row/Twnhouse
-
Style: 2-Storey
-
Size: 1500 sqft
-
Lot Size: 36.51 x 90.46 Feet
-
Age: 16-30 years
-
Taxes: $3,212 per year
-
Days on Site: 10 Days
-
Added: Sep 07, 2019 (1 week on market)
-
Updated:
-
Last Checked: 3 months ago
-
MLS®#: N3846211
-
Listed By: Royal lepage signature realty, brokerage
Move In Ready 2Storey Townhome In The Heart Of Hills Of St Andrew Community. This Sought After Neighbourhood Boasts Excellent Schools Within Walking Distance. Lots Of Natural Light In This Well Maintained, Passionately Decorated Charming Home. Close To Go Station&All Amenities. Right Off Yonge St. Professionally Finished Basement With Extra Bedroom. Steps Away From Prestigious St Andrews College. Large Backyard Deck. Restaurants&Grocery Stores Are All Around
Extras
Fridge, Stove, B/I Dishwasher, Cloth Washer&Dryer, Garden Swing, Freezer In The Basement. Bbq In Backyard. Central Vacuum System, Curtain Rods & Light Fixtures. Exclude Electric Fireplace In Living Room.
Property Details
Facts for 50 Orchard Heights Boulevard, Aurora
Status
Days on Market: 10
Last Status: Sold
Sold Date: Jun 29, 2017
Closed Date: Aug 21, 2017
Expiry Date: Nov 19, 2017
Sold Price: $630,000
Unavailable Date: Jun 29, 2017
Input Date: Jun 19, 2017
Property
Status: Sale
Property Type: Att/Row/Twnhouse
Style: 2-Storey
Size (sq ft): 1500
Age: 16-30
Area: Aurora
Community: Hills of St Andrew
Availability Date: Negotiable
Inside
Bedrooms: 3
Bedrooms Plus: 1
Bathrooms: 3
Kitchens: 1
Rooms: 6
Den/Family Room: No
Air Conditioning: Central Air
Fireplace: No
Laundry Level: Lower
Central Vacuum: Y
Washrooms: 3
Utilities
Electricity: Yes
Gas: Yes
Cable: Available
Telephone: Available
Building
Basement: Finished
Heat Type: Forced Air
Heat Source: Gas
Exterior: Brick
Elevator: N
Water Supply: Municipal
Special Designation: Unknown
Parking
Driveway: Private
Garage Spaces: 1
Garage Type: Attached
Covered Parking Spaces: 2
Total Parking Spaces: 3
Fees
Tax Year: 2017
Tax Legal Description: See Sched B For Legal Description
Taxes: $3,212
Highlights
Feature: Fenced Yard
Feature: Golf
Feature: Library
Feature: Public Transit
Feature: Rec Centre
Feature: School
Land
Cross Street: Yonge & Orchard Heig
Municipality District: Aurora
Fronting On: North
Pool: None
Sewer: Sewers
Lot Depth: 90.46 Feet
Lot Frontage: 36.51 Feet
Rooms
Room details for 50 Orchard Heights Boulevard, Aurora
| Type | Dimensions | Description |
|---|---|---|
| Living Main | 4.27 x 2.99 | Hardwood Floor, Combined W/Dining |
| Dining Main | 2.96 x 2.99 | Hardwood Floor, Combined W/Living |
| Kitchen Main | 2.77 x 2.60 | W/O To Deck, Eat-In Kitchen |
| Master 2nd | 4.47 x 5.05 | 4 Pc Ensuite, His/Hers Closets, Broadloom |
| 2nd Br 2nd | 3.58 x 3.03 | B/I Closet, Large Closet, Broadloom |
| 3rd Br 2nd | 3.41 x 2.52 | B/I Closet, Large Closet, Broadloom |
| Den Bsmt | 2.24 x 2.28 | Combined W/Rec, Broadloom |
| Rec Bsmt | 7.11 x 3.62 | Large Closet, Broadloom |
| XXXXXXXX | XXX XX, XXXX |
XXXX XXX XXXX |
$XXX,XXX |
| XXX XX, XXXX |
XXXXXX XXX XXXX |
$XXX,XXX | |
| XXXXXXXX | XXX XX, XXXX |
XXXXXXX XXX XXXX |
|
| XXX XX, XXXX |
XXXXXX XXX XXXX |
$XXX,XXX |
| XXXXXXXX XXXX | XXX XX, XXXX | $630,000 XXX XXXX |
| XXXXXXXX XXXXXX | XXX XX, XXXX | $639,000 XXX XXXX |
| XXXXXXXX XXXXXXX | XXX XX, XXXX | XXX XXXX |
| XXXXXXXX XXXXXX | XXX XX, XXXX | $800,000 XXX XXXX |

ÉÉC Saint-Jean
Elementary: CatholicOur Lady of Grace Catholic Elementary School
Elementary: CatholicDevins Drive Public School
Elementary: PublicAurora Heights Public School
Elementary: PublicWellington Public School
Elementary: PublicLester B Pearson Public School
Elementary: PublicÉSC Renaissance
Secondary: CatholicDr G W Williams Secondary School
Secondary: PublicAurora High School
Secondary: PublicSir William Mulock Secondary School
Secondary: PublicCardinal Carter Catholic Secondary School
Secondary: CatholicSt Maximilian Kolbe High School
Secondary: Catholic

