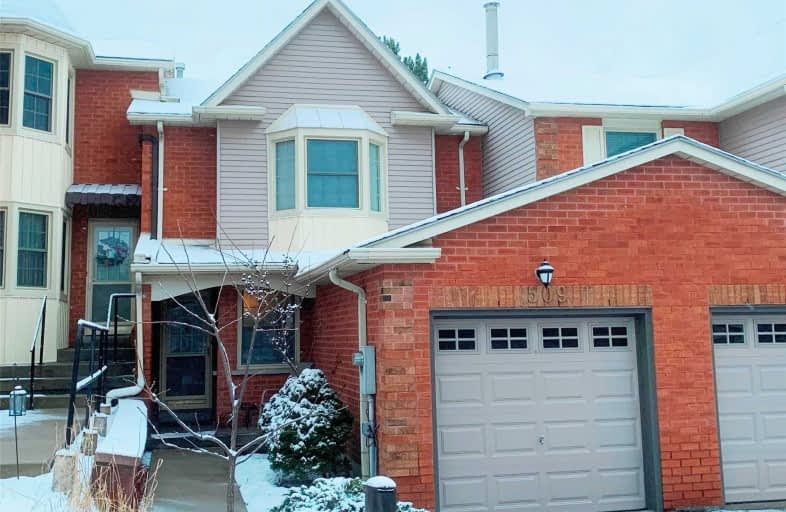Sold on Jan 21, 2020
Note: Property is not currently for sale or for rent.

-
Type: Condo Townhouse
-
Style: 2-Storey
-
Size: 1200 sqft
-
Pets: Restrict
-
Age: 31-50 years
-
Taxes: $2,580 per year
-
Maintenance Fees: 400 /mo
-
Days on Site: 5 Days
-
Added: Jan 16, 2020 (5 days on market)
-
Updated:
-
Last Checked: 2 months ago
-
MLS®#: N4669200
-
Listed By: Century 21 heritage group ltd., brokerage
Welcome To Tara Hill, Located Within Aurora's Valhalla Heights Community. This Charming 3 Bdrm Georgian Colonial Influenced Townhome, Is Nestled Within A Friendly, Quiet Location In This Well Maintained Condo Complex. Walking Distance To Transit, Schools, Parks, Trails, Shopping. Close To Go Station. Nice Alternative For Those Seniors Right-Sizing Or A Prof. Single, Or Young Couple Starting Out. * * * View This Homes Website For More Information. * * *
Extras
Deck W/Gate Approx. 14'X11', G.D.O. W/2 Remotes & Keypad, Ceiling Fan, All Attached Elf, Kenmore [ Fridge, Stove, B/I Dishwasher, Washer, Dryer (As Is) ], Alarm System (Not Connected), All Custom Blinds, Cabinetry In Breakfast Area, Prog. T
Property Details
Facts for 28-509 Tara Hill Circle, Aurora
Status
Days on Market: 5
Last Status: Sold
Sold Date: Jan 21, 2020
Closed Date: Feb 26, 2020
Expiry Date: May 16, 2020
Sold Price: $540,000
Unavailable Date: Jan 21, 2020
Input Date: Jan 16, 2020
Prior LSC: Listing with no contract changes
Property
Status: Sale
Property Type: Condo Townhouse
Style: 2-Storey
Size (sq ft): 1200
Age: 31-50
Area: Aurora
Community: Aurora Village
Availability Date: 30 Days/T.B.A
Inside
Bedrooms: 3
Bathrooms: 2
Kitchens: 1
Rooms: 7
Den/Family Room: No
Patio Terrace: None
Unit Exposure: North South
Air Conditioning: Central Air
Fireplace: No
Laundry Level: Lower
Central Vacuum: N
Ensuite Laundry: No
Washrooms: 2
Building
Stories: 1
Basement: Full
Basement 2: Part Fin
Heat Type: Forced Air
Heat Source: Gas
Exterior: Alum Siding
Exterior: Brick
Elevator: N
UFFI: No
Energy Certificate: N
Green Verification Status: N
Physically Handicapped-Equipped: N
Special Designation: Unknown
Retirement: N
Parking
Parking Included: Yes
Garage Type: Built-In
Parking Designation: Exclusive
Parking Features: Private
Covered Parking Spaces: 1
Total Parking Spaces: 2
Garage: 1
Locker
Locker: None
Fees
Tax Year: 2019
Taxes Included: No
Building Insurance Included: Yes
Cable Included: No
Central A/C Included: No
Common Elements Included: Yes
Heating Included: No
Hydro Included: No
Water Included: No
Taxes: $2,580
Highlights
Amenity: Bbqs Allowed
Amenity: Security System
Amenity: Visitor Parking
Feature: Clear View
Feature: Grnbelt/Conserv
Feature: Park
Feature: Public Transit
Feature: School
Feature: School Bus Route
Land
Cross Street: Yonge To Batson To O
Municipality District: Aurora
Parcel Number: 291750028
Zoning: 370-Residential
Condo
Condo Registry Office: YRCP
Condo Corp#: 642
Property Management: Cheval Property Management 372 Hollandview Trail, Suite 103
Rooms
Room details for 28-509 Tara Hill Circle, Aurora
| Type | Dimensions | Description |
|---|---|---|
| Kitchen Main | 2.77 x 2.77 | B/I Dishwasher, O/Looks Backyard, Ceramic Back Splash |
| Breakfast Main | 2.77 x 3.12 | Sliding Doors, B/I Shelves, Laminate |
| Living Main | 3.86 x 3.99 | O/Looks Frontyard, Picture Window, Broadloom |
| Dining Main | 2.82 x 3.18 | L-Shaped Room, 5 Pc Bath, Broadloom |
| Foyer Main | - | Colonial Doors, Closet, Tile Floor |
| Powder Rm Main | - | Colonial Doors, Ceiling Fan, Tile Floor |
| Master 2nd | 3.94 x 5.18 | Bay Window, Ceiling Fan, W/W Closet |
| 2nd Br 2nd | 2.77 x 3.99 | O/Looks Backyard, Double Closet, Broadloom |
| 3rd Br 2nd | 2.84 x 3.00 | O/Looks Backyard, Closet, Broadloom |
| Bathroom 2nd | - | Renovated, Ceiling Fan, Tile Floor |
| Family Bsmt | 5.31 x 6.17 | Wall Sconce Lighting, Indirect Lights, Concrete Floor |
| Laundry Bsmt | 2.95 x 5.82 | Above Grade Window, Laundry Sink, Concrete Floor |
| XXXXXXXX | XXX XX, XXXX |
XXXX XXX XXXX |
$XXX,XXX |
| XXX XX, XXXX |
XXXXXX XXX XXXX |
$XXX,XXX |
| XXXXXXXX XXXX | XXX XX, XXXX | $540,000 XXX XXXX |
| XXXXXXXX XXXXXX | XXX XX, XXXX | $468,000 XXX XXXX |

ÉÉC Saint-Jean
Elementary: CatholicSt John Chrysostom Catholic Elementary School
Elementary: CatholicDevins Drive Public School
Elementary: PublicAurora Heights Public School
Elementary: PublicNorthern Lights Public School
Elementary: PublicLester B Pearson Public School
Elementary: PublicDr G W Williams Secondary School
Secondary: PublicSacred Heart Catholic High School
Secondary: CatholicAurora High School
Secondary: PublicSir William Mulock Secondary School
Secondary: PublicNewmarket High School
Secondary: PublicSt Maximilian Kolbe High School
Secondary: Catholic- 2 bath
- 3 bed
- 1200 sqft
66 Springfair Avenue, Aurora, Ontario • L4G 3M2 • Aurora Village



