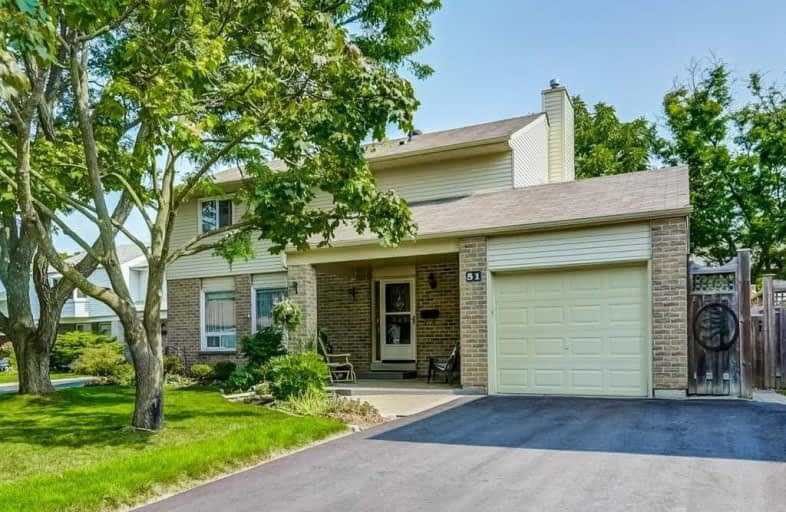
Our Lady of Grace Catholic Elementary School
Elementary: Catholic
1.91 km
Regency Acres Public School
Elementary: Public
0.54 km
Highview Public School
Elementary: Public
1.87 km
Aurora Heights Public School
Elementary: Public
1.98 km
St Joseph Catholic Elementary School
Elementary: Catholic
0.55 km
Wellington Public School
Elementary: Public
1.31 km
ACCESS Program
Secondary: Public
3.89 km
ÉSC Renaissance
Secondary: Catholic
3.30 km
Dr G W Williams Secondary School
Secondary: Public
0.79 km
Aurora High School
Secondary: Public
1.37 km
Cardinal Carter Catholic Secondary School
Secondary: Catholic
2.76 km
St Maximilian Kolbe High School
Secondary: Catholic
2.27 km





