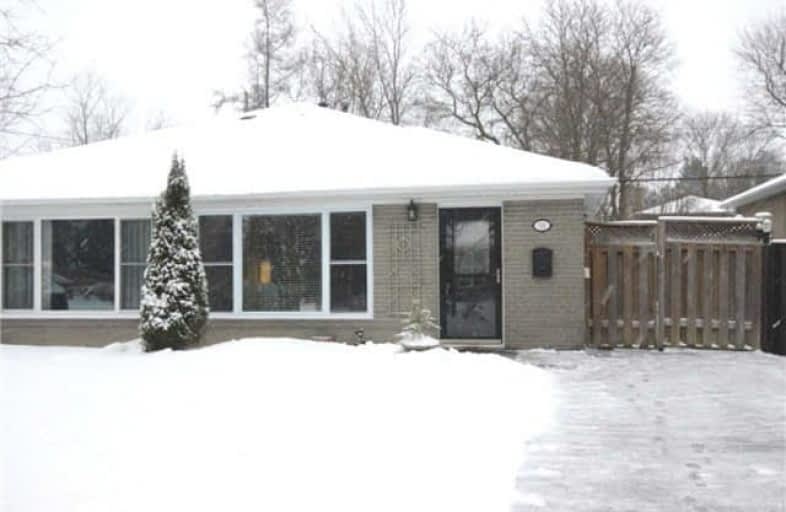Sold on Feb 19, 2018
Note: Property is not currently for sale or for rent.

-
Type: Semi-Detached
-
Style: Backsplit 3
-
Size: 700 sqft
-
Lot Size: 30.42 x 109.5 Feet
-
Age: 51-99 years
-
Taxes: $3,098 per year
-
Days on Site: 7 Days
-
Added: Sep 07, 2019 (1 week on market)
-
Updated:
-
Last Checked: 2 months ago
-
MLS®#: N4041315
-
Listed By: Comfree commonsense network, brokerage
Recently Renovated Home In The Aurora Heights Area! Open Concept Main Floor;Renovated Kitchen With Island/Breakfast Bar,Stone Counter Tops And Backsplash(2017),New Cabinets(2017) And Pots&Pans Drawers.Bright And Spacious Dinning/Living Room-Hardwood Flrs; Spacious Bedrooms With Hardwood Flrs,Double Closets And Renovated Bathroom(2015).Spacious Finished Bsmt With 3 Piece Washroom(2015) Furnace&Hot Water Tank(2014) And Water Softener All Owned!
Property Details
Facts for 51 Tecumseh Drive, Aurora
Status
Days on Market: 7
Last Status: Sold
Sold Date: Feb 19, 2018
Closed Date: May 21, 2018
Expiry Date: Jun 11, 2018
Sold Price: $645,000
Unavailable Date: Feb 19, 2018
Input Date: Feb 12, 2018
Property
Status: Sale
Property Type: Semi-Detached
Style: Backsplit 3
Size (sq ft): 700
Age: 51-99
Area: Aurora
Community: Aurora Heights
Availability Date: Flex
Inside
Bedrooms: 3
Bathrooms: 2
Kitchens: 1
Rooms: 7
Den/Family Room: Yes
Air Conditioning: Central Air
Fireplace: No
Washrooms: 2
Building
Basement: Finished
Heat Type: Forced Air
Heat Source: Gas
Exterior: Brick
Water Supply: Municipal
Special Designation: Unknown
Parking
Driveway: Private
Garage Type: None
Covered Parking Spaces: 2
Total Parking Spaces: 2
Fees
Tax Year: 2017
Tax Legal Description: Pt Lt 331 Pl 475 Aurora As In R674826 ; S/T A17307
Taxes: $3,098
Land
Cross Street: Yonge/Aurora Heights
Municipality District: Aurora
Fronting On: South
Pool: None
Sewer: Sewers
Lot Depth: 109.5 Feet
Lot Frontage: 30.42 Feet
Acres: < .50
Rooms
Room details for 51 Tecumseh Drive, Aurora
| Type | Dimensions | Description |
|---|---|---|
| Dining Main | 1.98 x 3.40 | |
| Family Main | 2.95 x 3.40 | |
| Kitchen Main | 2.59 x 5.82 | |
| Rec Lower | 5.66 x 5.82 | |
| Master Upper | 3.43 x 3.51 | |
| 2nd Br Upper | 2.36 x 4.57 | |
| 3rd Br Upper | 2.46 x 3.10 |
| XXXXXXXX | XXX XX, XXXX |
XXXX XXX XXXX |
$XXX,XXX |
| XXX XX, XXXX |
XXXXXX XXX XXXX |
$XXX,XXX | |
| XXXXXXXX | XXX XX, XXXX |
XXXXXXX XXX XXXX |
|
| XXX XX, XXXX |
XXXXXX XXX XXXX |
$XXX,XXX | |
| XXXXXXXX | XXX XX, XXXX |
XXXXXXX XXX XXXX |
|
| XXX XX, XXXX |
XXXXXX XXX XXXX |
$XXX,XXX | |
| XXXXXXXX | XXX XX, XXXX |
XXXXXXX XXX XXXX |
|
| XXX XX, XXXX |
XXXXXX XXX XXXX |
$XXX,XXX |
| XXXXXXXX XXXX | XXX XX, XXXX | $645,000 XXX XXXX |
| XXXXXXXX XXXXXX | XXX XX, XXXX | $649,800 XXX XXXX |
| XXXXXXXX XXXXXXX | XXX XX, XXXX | XXX XXXX |
| XXXXXXXX XXXXXX | XXX XX, XXXX | $698,000 XXX XXXX |
| XXXXXXXX XXXXXXX | XXX XX, XXXX | XXX XXXX |
| XXXXXXXX XXXXXX | XXX XX, XXXX | $588,000 XXX XXXX |
| XXXXXXXX XXXXXXX | XXX XX, XXXX | XXX XXXX |
| XXXXXXXX XXXXXX | XXX XX, XXXX | $698,000 XXX XXXX |

ÉÉC Saint-Jean
Elementary: CatholicOur Lady of Grace Catholic Elementary School
Elementary: CatholicDevins Drive Public School
Elementary: PublicAurora Heights Public School
Elementary: PublicWellington Public School
Elementary: PublicLester B Pearson Public School
Elementary: PublicÉSC Renaissance
Secondary: CatholicDr G W Williams Secondary School
Secondary: PublicAurora High School
Secondary: PublicSir William Mulock Secondary School
Secondary: PublicCardinal Carter Catholic Secondary School
Secondary: CatholicSt Maximilian Kolbe High School
Secondary: Catholic- 3 bath
- 3 bed
15 Widdifield Avenue, Newmarket, Ontario • L3X 1Z4 • Armitage



