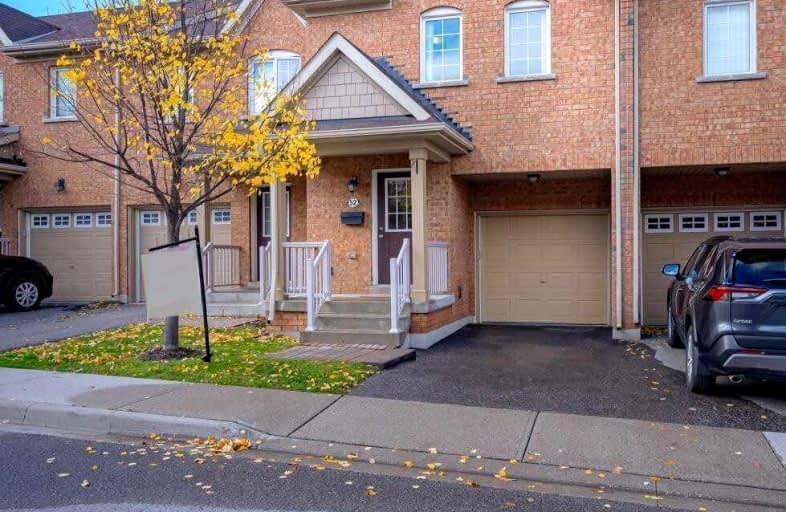Leased on Sep 12, 2022
Note: Property is not currently for sale or for rent.

-
Type: Condo Townhouse
-
Style: 2-Storey
-
Size: 1800 sqft
-
Pets: Restrict
-
Lease Term: No Data
-
Possession: Tba
-
All Inclusive: N
-
Age: No Data
-
Days on Site: 38 Days
-
Added: Aug 05, 2022 (1 month on market)
-
Updated:
-
Last Checked: 2 months ago
-
MLS®#: N5721972
-
Listed By: Re/max realtron realty inc., brokerage
Be At Home In This Amazing Central Location At Bayview Meadows In Aurora. This 3 Bedroom Townhome Is The Model Home Used By The Award-Winning Builder, Daniels. The Home Has An Open Concept With Many Upgrades And A Finished Basement With A Full 3 Pc Bath. Walk From Your Kitchen Patio Door To Your Bbq And Enjoy A Sun-Filled Backyard. Shopping, Schools, And Amenities Are Just Steps Away.
Extras
Washer/Dryer, Stove, Fridge -Tenant Pays Rental Water Heater 22.95 Plus Hst , Utilities. Measurements To Be Verified By The Tenant
Property Details
Facts for 52 Edwin Pearson Street, Aurora
Status
Days on Market: 38
Last Status: Leased
Sold Date: Sep 12, 2022
Closed Date: Sep 20, 2022
Expiry Date: Nov 24, 2022
Sold Price: $3,050
Unavailable Date: Sep 12, 2022
Input Date: Aug 05, 2022
Prior LSC: Listing with no contract changes
Property
Status: Lease
Property Type: Condo Townhouse
Style: 2-Storey
Size (sq ft): 1800
Area: Aurora
Community: Bayview Northeast
Availability Date: Tba
Inside
Bedrooms: 3
Bathrooms: 4
Kitchens: 4
Rooms: 5
Den/Family Room: No
Patio Terrace: None
Unit Exposure: West
Air Conditioning: Central Air
Fireplace: No
Laundry: Ensuite
Laundry Level: Lower
Washrooms: 4
Utilities
Utilities Included: N
Building
Stories: 1
Basement: Finished
Heat Type: Forced Air
Heat Source: Gas
Exterior: Brick
Private Entrance: Y
Special Designation: Unknown
Parking
Parking Included: Yes
Garage Type: Attached
Parking Designation: Owned
Parking Features: Private
Covered Parking Spaces: 1
Total Parking Spaces: 2
Garage: 1
Locker
Locker: None
Fees
Building Insurance Included: Yes
Cable Included: No
Central A/C Included: No
Common Elements Included: Yes
Heating Included: No
Hydro Included: No
Water Included: No
Land
Cross Street: Bayview & St. John's
Municipality District: Aurora
Condo
Condo Registry Office: YRCC
Condo Corp#: 1233
Property Management: Icc Property Management Ltd.
Rooms
Room details for 52 Edwin Pearson Street, Aurora
| Type | Dimensions | Description |
|---|---|---|
| Living Ground | 2.80 x 6.00 | Hardwood Floor, Combined W/Dining, Bay Window |
| Dining Ground | 2.89 x 6.70 | Hardwood Floor, Combined W/Living, Open Concept |
| Kitchen Ground | 2.43 x 4.57 | Tile Floor, Ceramic Back Splash, Granite Counter |
| Breakfast Ground | 2.43 x 2.19 | Tile Floor, W/O To Yard |
| Great Rm Bsmt | 3.20 x 5.05 | 3 Pc Bath, Wall Sconce Lighting |
| Prim Bdrm 2nd | 3.44 x 5.57 | His/Hers Closets, 3 Pc Bath, Bay Window |
| 2nd Br 2nd | 3.01 x 3.50 | Closet |
| 3rd Br 2nd | 3.04 x 3.84 | Closet |
| Study 2nd | 1.92 x 2.83 | |
| Study Bsmt | 1.75 x 2.00 |
| XXXXXXXX | XXX XX, XXXX |
XXXXXX XXX XXXX |
$X,XXX |
| XXX XX, XXXX |
XXXXXX XXX XXXX |
$X,XXX | |
| XXXXXXXX | XXX XX, XXXX |
XXXXXX XXX XXXX |
$X,XXX |
| XXX XX, XXXX |
XXXXXX XXX XXXX |
$X,XXX | |
| XXXXXXXX | XXX XX, XXXX |
XXXXXXX XXX XXXX |
|
| XXX XX, XXXX |
XXXXXX XXX XXXX |
$XXX,XXX | |
| XXXXXXXX | XXX XX, XXXX |
XXXX XXX XXXX |
$XXX,XXX |
| XXX XX, XXXX |
XXXXXX XXX XXXX |
$XXX,XXX | |
| XXXXXXXX | XXX XX, XXXX |
XXXXXXX XXX XXXX |
|
| XXX XX, XXXX |
XXXXXX XXX XXXX |
$XXX,XXX |
| XXXXXXXX XXXXXX | XXX XX, XXXX | $3,050 XXX XXXX |
| XXXXXXXX XXXXXX | XXX XX, XXXX | $3,150 XXX XXXX |
| XXXXXXXX XXXXXX | XXX XX, XXXX | $2,650 XXX XXXX |
| XXXXXXXX XXXXXX | XXX XX, XXXX | $2,650 XXX XXXX |
| XXXXXXXX XXXXXXX | XXX XX, XXXX | XXX XXXX |
| XXXXXXXX XXXXXX | XXX XX, XXXX | $719,800 XXX XXXX |
| XXXXXXXX XXXX | XXX XX, XXXX | $623,000 XXX XXXX |
| XXXXXXXX XXXXXX | XXX XX, XXXX | $648,800 XXX XXXX |
| XXXXXXXX XXXXXXX | XXX XX, XXXX | XXX XXXX |
| XXXXXXXX XXXXXX | XXX XX, XXXX | $682,800 XXX XXXX |

Rick Hansen Public School
Elementary: PublicStonehaven Elementary School
Elementary: PublicNotre Dame Catholic Elementary School
Elementary: CatholicNorthern Lights Public School
Elementary: PublicSt Jerome Catholic Elementary School
Elementary: CatholicHartman Public School
Elementary: PublicDr G W Williams Secondary School
Secondary: PublicSacred Heart Catholic High School
Secondary: CatholicSir William Mulock Secondary School
Secondary: PublicHuron Heights Secondary School
Secondary: PublicNewmarket High School
Secondary: PublicSt Maximilian Kolbe High School
Secondary: Catholic- 3 bath
- 3 bed
- 1400 sqft
79-105 Brandy Lane Way, Newmarket, Ontario • L3Y 8P7 • Central Newmarket



