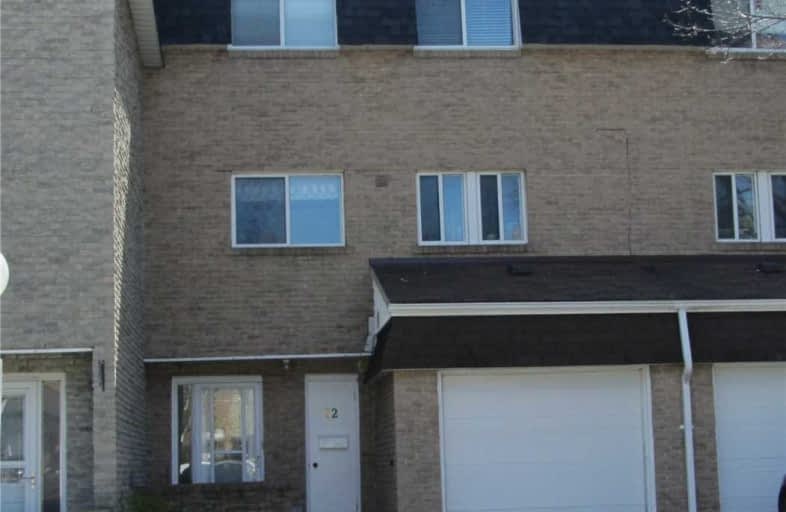
Holy Spirit Catholic Elementary School
Elementary: Catholic
1.85 km
Regency Acres Public School
Elementary: Public
0.78 km
Highview Public School
Elementary: Public
1.78 km
Aurora Grove Public School
Elementary: Public
1.94 km
St Joseph Catholic Elementary School
Elementary: Catholic
0.71 km
Wellington Public School
Elementary: Public
1.76 km
ACCESS Program
Secondary: Public
3.48 km
ÉSC Renaissance
Secondary: Catholic
3.11 km
Dr G W Williams Secondary School
Secondary: Public
0.89 km
Aurora High School
Secondary: Public
1.83 km
Cardinal Carter Catholic Secondary School
Secondary: Catholic
2.40 km
St Maximilian Kolbe High School
Secondary: Catholic
2.42 km



