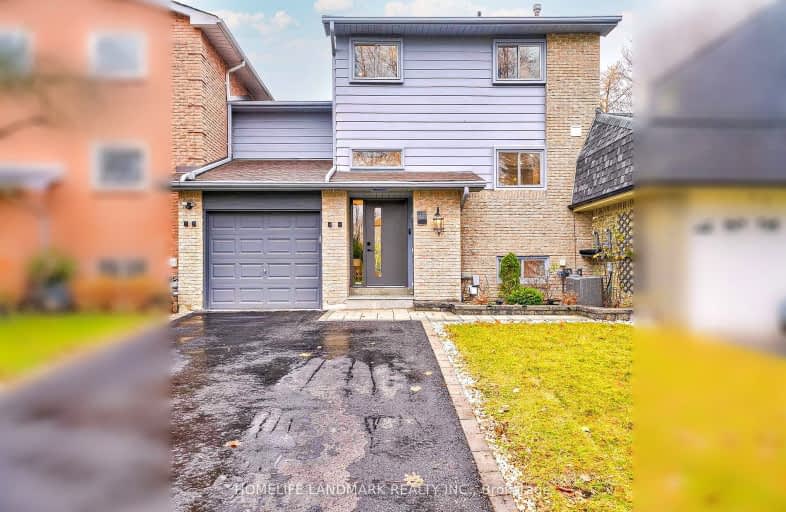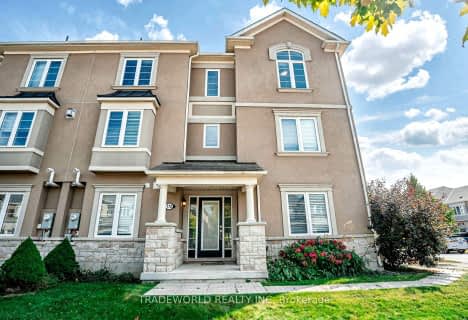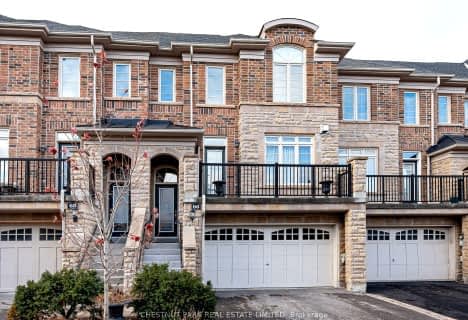Very Walkable
- Most errands can be accomplished on foot.
Some Transit
- Most errands require a car.
Bikeable
- Some errands can be accomplished on bike.

ÉÉC Saint-Jean
Elementary: CatholicOur Lady of Grace Catholic Elementary School
Elementary: CatholicDevins Drive Public School
Elementary: PublicAurora Heights Public School
Elementary: PublicWellington Public School
Elementary: PublicLester B Pearson Public School
Elementary: PublicÉSC Renaissance
Secondary: CatholicDr G W Williams Secondary School
Secondary: PublicAurora High School
Secondary: PublicSir William Mulock Secondary School
Secondary: PublicCardinal Carter Catholic Secondary School
Secondary: CatholicSt Maximilian Kolbe High School
Secondary: Catholic-
Shoeless Joe's Sports Grill - Aurora
2 Orchard Heights Blvd, Aurora, ON L4G 3W3 0.22km -
Wicked Eats
15570 Yonge St, Aurora, ON L4G 1P2 0.52km -
DNA Bar & Lounge
15474 Yonge Street, Aurora, ON L4G 1P2 0.71km
-
On the Bean
2 Orchard Heights Boulevard, Aurora, ON L4G 3W3 0.22km -
Paris Calling Pastry
15531 Yonge Street, Unit 3 & 4, Aurora, ON L4G 1P3 0.63km -
Blanc Cake Museum
15243 Yonge Street, Unit 3B, Aurora, ON L4G 1L8 1.28km
-
Individual Performance Training Centre
16 Mary Street, Units 1 & 2, Aurora, ON L4G 1G2 1.91km -
Sphere Health & Fitness
125 Edward Street, Unit 3, Aurora, ON L4G 1W3 1.97km -
GoodLife Fitness
15400-15480 Bayview Ave, Unit D4, Aurora, ON L4G 7J1 2.47km
-
Care Drugs
24 Orchard Heights Boulevard, Aurora, ON L4G 6T5 0.37km -
Shoppers Drug Mart
15408 Yonge Street, Aurora, ON L4G 1N9 0.8km -
Multicare Pharmacy and Health Food
14987 Yonge Street, Aurora, ON L4G 1M5 1.95km
-
Shoeless Joe's Sports Grill - Aurora
2 Orchard Heights Blvd, Aurora, ON L4G 3W3 0.22km -
Sushi Kui
2 Orchard Heights Boulevard, Aurora, ON L4G 3W3 0.35km -
Sweet Pea Sprouts Vegan Kitchen
2 Orchard Heights Boulevard, Unit 31, St Andrews Plaza, Aurora, ON L4G 3W3 0.36km
-
Smart Centres Aurora
135 First Commerce Drive, Aurora, ON L4G 0G2 5.01km -
Upper Canada Mall
17600 Yonge Street, Newmarket, ON L3Y 4Z1 5.34km -
Reebok
108 Hollidge Boulevard, Unit A, Aurora, ON L4G 8A3 2.19km
-
Centra Food Market
24 Orchard Heights Boulevard, Unit 104, Aurora, ON L4G 6S8 0.24km -
Shina Grocery and Fine Food
14879 Yonge St, Aurora, ON L4G 2.21km -
Longo's
650 Wellington Street E, Aurora, ON L4G 7N2 2.37km
-
Lcbo
15830 Bayview Avenue, Aurora, ON L4G 7Y3 2.58km -
LCBO
94 First Commerce Drive, Aurora, ON L4G 0H5 4.78km -
The Beer Store
1100 Davis Drive, Newmarket, ON L3Y 8W8 7.21km
-
McAlpine Ford Lincoln Mercury
15815 Yonge Street, Aurora, ON L4G 1P4 0.71km -
A&T Tire & Wheel
54 Industrial Parkway S, Aurora, ON L4G 3V6 1.78km -
Esso
14923 Yonge Street, Aurora, ON L4G 1M8 2.12km
-
Cineplex Odeon Aurora
15460 Bayview Avenue, Aurora, ON L4G 7J1 2.28km -
Silver City - Main Concession
18195 Yonge Street, East Gwillimbury, ON L9N 0H9 6.95km -
SilverCity Newmarket Cinemas & XSCAPE
18195 Yonge Street, East Gwillimbury, ON L9N 0H9 6.95km
-
Aurora Public Library
15145 Yonge Street, Aurora, ON L4G 1M1 1.54km -
Newmarket Public Library
438 Park Aveniue, Newmarket, ON L3Y 1W1 5.09km -
Richmond Hill Public Library - Oak Ridges Library
34 Regatta Avenue, Richmond Hill, ON L4E 4R1 6.57km
-
Southlake Regional Health Centre
596 Davis Drive, Newmarket, ON L3Y 2P9 6.02km -
VCA Canada 404 Veterinary Emergency and Referral Hospital
510 Harry Walker Parkway S, Newmarket, ON L3Y 0B3 6.17km -
LifeLabs
372 Hollandview Tr, Ste 101, Aurora, ON L4G 0A5 2.21km
-
Town Park
Wells St (Mosely and Wells), Aurora ON 1.62km -
Lake Wilcox Park
Sunset Beach Rd, Richmond Hill ON 7.75km -
Ozark Community Park
Old Colony Rd, Richmond Hill ON 7.94km
-
TD Bank Financial Group
14845 Yonge St (Dunning ave), Aurora ON L4G 6H8 2.34km -
HSBC
150 Hollidge Blvd (Bayview Ave & Wellington street), Aurora ON L4G 8A3 2.32km -
CIBC
660 Wellington St E (Bayview Ave.), Aurora ON L4G 0K3 2.54km
- 3 bath
- 3 bed
- 1100 sqft
172 Thomas Phillips Drive, Aurora, Ontario • L4G 0X8 • Rural Aurora
- 3 bath
- 3 bed
- 1500 sqft
51 Bilbrough Street, Aurora, Ontario • L4G 7W4 • Bayview Northeast
- 3 bath
- 3 bed
- 1500 sqft
354 William Dunn Crescent, Newmarket, Ontario • L3X 3L3 • Summerhill Estates
- 3 bath
- 3 bed
- 1500 sqft
250 Vermont Avenue, Newmarket, Ontario • L3X 0M5 • Summerhill Estates
- 3 bath
- 3 bed
- 1100 sqft
75 Baywell Crescent, Aurora, Ontario • L4G 7N4 • Bayview Wellington














