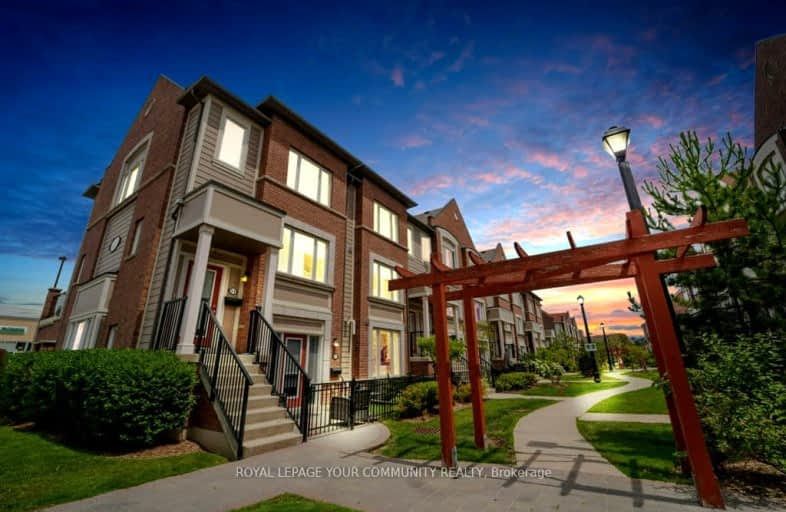Very Walkable
- Most errands can be accomplished on foot.
Some Transit
- Most errands require a car.
Bikeable
- Some errands can be accomplished on bike.

Rick Hansen Public School
Elementary: PublicStonehaven Elementary School
Elementary: PublicNotre Dame Catholic Elementary School
Elementary: CatholicNorthern Lights Public School
Elementary: PublicSt Jerome Catholic Elementary School
Elementary: CatholicHartman Public School
Elementary: PublicDr G W Williams Secondary School
Secondary: PublicSacred Heart Catholic High School
Secondary: CatholicSir William Mulock Secondary School
Secondary: PublicHuron Heights Secondary School
Secondary: PublicNewmarket High School
Secondary: PublicSt Maximilian Kolbe High School
Secondary: Catholic-
Lake Wilcox Park
Sunset Beach Rd, Richmond Hill ON 8.44km -
Grovewood Park
Richmond Hill ON 9.78km -
Valleyview Park
175 Walter English Dr (at Petal Av), East Gwillimbury ON 11.6km
-
HSBC
150 Hollidge Blvd (Bayview Ave & Wellington street), Aurora ON L4G 8A3 1.13km -
CIBC
660 Wellington St E (Bayview Ave.), Aurora ON L4G 0K3 1.98km -
Meridian Credit Union ATM
297 Wellington St E, Aurora ON L4G 6K9 2.29km
- 3 bath
- 2 bed
- 900 sqft
73-400 Alex Gardner Circle, Aurora, Ontario • L4G 3G5 • Aurora Village






