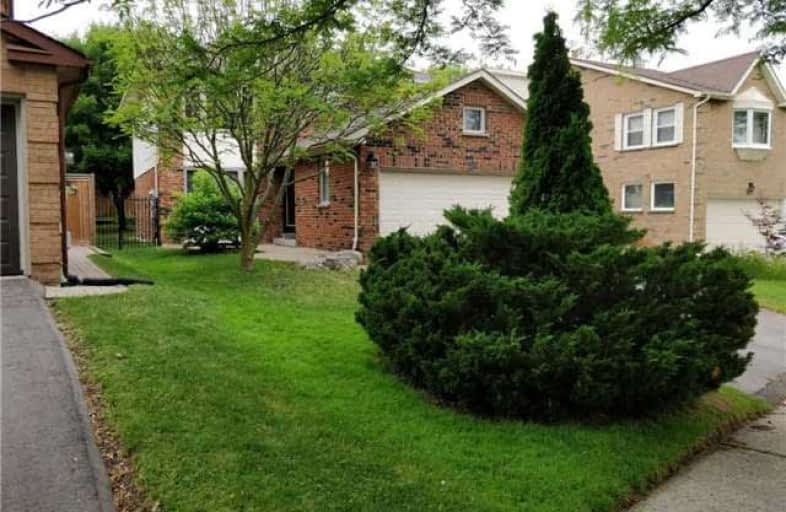Leased on Jul 24, 2018
Note: Property is not currently for sale or for rent.

-
Type: Detached
-
Style: 2-Storey
-
Size: 2000 sqft
-
Lease Term: 1 Year
-
Possession: Flexible
-
All Inclusive: N
-
Lot Size: 40.68 x 128.32 Feet
-
Age: No Data
-
Days on Site: 26 Days
-
Added: Sep 07, 2019 (3 weeks on market)
-
Updated:
-
Last Checked: 3 months ago
-
MLS®#: N4176201
-
Listed By: Homelife/bayview realty inc., brokerage
Demand North West Aurora Child-Safe Cres Steps To Schools Park & Nature Trails! Curb Appeal & Much More! Nicely Landscaped Fully Fenced Pool Sized Lot! 'Updated' Eat-In Kitchen W/Ss Appli! Large 'Open Concept' Lr & Dr Combo W/Hwd Flrs! Main Flr Fam Rm W/C-F Fireplace & Bright W/O To O/S Patio! Main Flr Laundry W/Garage Access! Master W/His & Her Closets & Updated 4Pc Ensuite! Ample Sized Secondary Brms! Main
Extras
All Electric Light Fixtures,All Custom Made Blinds And Rods,Existing S/S Fridge,Gas Stove,D/W And Micro,Front Loading Washer And Dryer.
Property Details
Facts for 54 Moffat Crescent, Aurora
Status
Days on Market: 26
Last Status: Leased
Sold Date: Jul 24, 2018
Closed Date: Aug 12, 2018
Expiry Date: Oct 31, 2018
Sold Price: $2,300
Unavailable Date: Jul 24, 2018
Input Date: Jun 28, 2018
Prior LSC: Listing with no contract changes
Property
Status: Lease
Property Type: Detached
Style: 2-Storey
Size (sq ft): 2000
Area: Aurora
Community: Aurora Heights
Availability Date: Flexible
Inside
Bedrooms: 4
Bathrooms: 3
Kitchens: 1
Rooms: 9
Den/Family Room: Yes
Air Conditioning: Central Air
Fireplace: Yes
Laundry: Ensuite
Laundry Level: Main
Washrooms: 3
Utilities
Utilities Included: N
Electricity: Available
Gas: Available
Cable: Available
Telephone: Available
Building
Basement: Finished
Heat Type: Forced Air
Heat Source: Gas
Exterior: Brick
Private Entrance: Y
Water Supply: Municipal
Special Designation: Unknown
Parking
Driveway: Private
Parking Included: Yes
Garage Spaces: 2
Garage Type: Attached
Covered Parking Spaces: 4
Total Parking Spaces: 6
Fees
Cable Included: No
Central A/C Included: No
Common Elements Included: No
Heating Included: No
Hydro Included: No
Water Included: No
Highlights
Feature: Fenced Yard
Feature: Ravine
Feature: Wooded/Treed
Land
Cross Street: Bathurst & Aurora He
Municipality District: Aurora
Fronting On: North
Pool: None
Sewer: Sewers
Lot Depth: 128.32 Feet
Lot Frontage: 40.68 Feet
Rooms
Room details for 54 Moffat Crescent, Aurora
| Type | Dimensions | Description |
|---|---|---|
| Living Main | 5.16 x 3.39 | Hardwood Floor, Bay Window, Pot Lights |
| Dining Main | 3.69 x 3.09 | Hardwood Floor, O/Looks Garden, Pot Lights |
| Kitchen Main | 3.39 x 2.79 | Updated, Stainless Steel Appl, Pot Lights |
| Breakfast Main | 3.39 x 2.49 | Eat-In Kitchen, Family Size Kitchen, Pot Lights |
| Family Main | 4.61 x 3.09 | W/O To Patio, Floor/Ceil Fireplace, Pot Lights |
| Master 2nd | 4.92 x 3.39 | 4 Pc Ensuite, His/Hers Closets, W/I Closet |
| 2nd Br 2nd | 3.99 x 3.39 | Double Closet, Broadloom |
| 3rd Br 2nd | 3.39 x 3.09 | Double Closet, Broadloom |
| 4th Br 2nd | 3.39 x 2.79 | Casement Windows, Broadloom |
| Rec Bsmt | 8.57 x 7.04 | Open Concept, Wet Bar |
| Games Bsmt | 5.84 x 3.09 | Open Concept |
| XXXXXXXX | XXX XX, XXXX |
XXXXXX XXX XXXX |
$X,XXX |
| XXX XX, XXXX |
XXXXXX XXX XXXX |
$X,XXX | |
| XXXXXXXX | XXX XX, XXXX |
XXXX XXX XXXX |
$XXX,XXX |
| XXX XX, XXXX |
XXXXXX XXX XXXX |
$XXX,XXX |
| XXXXXXXX XXXXXX | XXX XX, XXXX | $2,300 XXX XXXX |
| XXXXXXXX XXXXXX | XXX XX, XXXX | $2,400 XXX XXXX |
| XXXXXXXX XXXX | XXX XX, XXXX | $995,000 XXX XXXX |
| XXXXXXXX XXXXXX | XXX XX, XXXX | $998,888 XXX XXXX |

Our Lady of Grace Catholic Elementary School
Elementary: CatholicRegency Acres Public School
Elementary: PublicDevins Drive Public School
Elementary: PublicAurora Heights Public School
Elementary: PublicWellington Public School
Elementary: PublicLester B Pearson Public School
Elementary: PublicÉSC Renaissance
Secondary: CatholicDr G W Williams Secondary School
Secondary: PublicAurora High School
Secondary: PublicSir William Mulock Secondary School
Secondary: PublicCardinal Carter Catholic Secondary School
Secondary: CatholicSt Maximilian Kolbe High School
Secondary: Catholic

