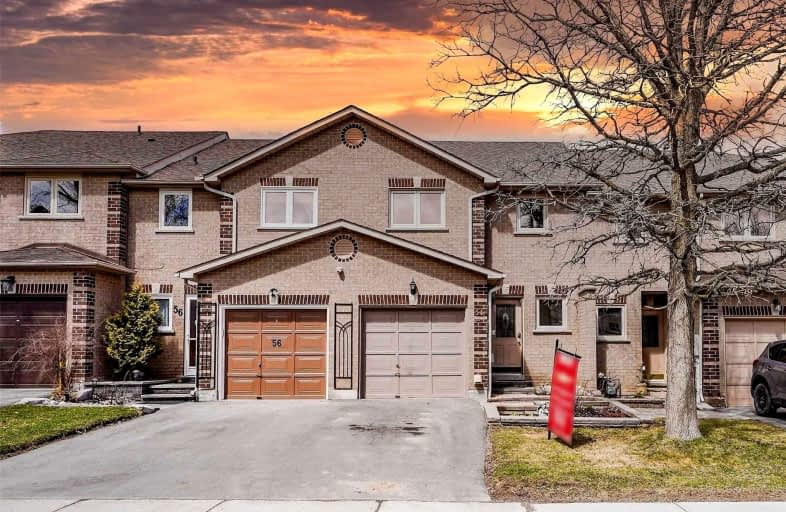Sold on Apr 14, 2022
Note: Property is not currently for sale or for rent.

-
Type: Att/Row/Twnhouse
-
Style: 2-Storey
-
Size: 1500 sqft
-
Lot Size: 19.69 x 98.43 Feet
-
Age: No Data
-
Taxes: $3,437 per year
-
Days on Site: 2 Days
-
Added: Apr 12, 2022 (2 days on market)
-
Updated:
-
Last Checked: 2 months ago
-
MLS®#: N5574274
-
Listed By: Royal lepage signature realty, brokerage
Incredible Townhome In Hills Of St Andrew. Excellent Opportunity For First-Time Home Buyers, Downsizers.Best Amenities&Famous Schools, Right Off Of Yonge Street. Min To Hwy404 & Gostation. Well Maintained 3 Bedrooms And 3 Bathrooms,Including A 4 Pc Ensuite In The Primary Bedroom.Large Bedrooms With Plenty Of Storage Space.Renovated Eat-In-Kitchen And A Spacious Living Room With Walk-Out To A Large Deck For Entertainment And Landscaped Backyard.Finished Lower Level,Office Room, Rec Room/Bar, With Kitchenette And Ideal For Teen Suite Or Extra Entertaining Space For Family Get-Togethers.
Extras
All Window Coverings, All Light Fixtures. S/S Fridge, S/S Stove, Dishwasher. Washer /Dryer, Water Softener. Central Vac, New Roof, New Driveway, New Furnace & A/C. Hwt(R). Exclude Microwave And Toaster Oven.
Property Details
Facts for 54 Orchard Heights Boulevard, Aurora
Status
Days on Market: 2
Last Status: Sold
Sold Date: Apr 14, 2022
Closed Date: Jun 28, 2022
Expiry Date: Sep 30, 2022
Sold Price: $990,000
Unavailable Date: Apr 14, 2022
Input Date: Apr 12, 2022
Prior LSC: Listing with no contract changes
Property
Status: Sale
Property Type: Att/Row/Twnhouse
Style: 2-Storey
Size (sq ft): 1500
Area: Aurora
Community: Hills of St Andrew
Availability Date: 60-90-Tba
Inside
Bedrooms: 3
Bedrooms Plus: 1
Bathrooms: 3
Kitchens: 1
Rooms: 6
Den/Family Room: No
Air Conditioning: Central Air
Fireplace: No
Laundry Level: Main
Central Vacuum: Y
Washrooms: 3
Building
Basement: Finished
Heat Type: Forced Air
Heat Source: Gas
Exterior: Brick
Water Supply: Municipal
Special Designation: Unknown
Parking
Driveway: Private
Garage Spaces: 1
Garage Type: Attached
Covered Parking Spaces: 2
Total Parking Spaces: 3
Fees
Tax Year: 2021
Tax Legal Description: Pcl 6-5 Sec 65M2837; Pt Blk 6 Pl 65M2837 Pt 4 65R1
Taxes: $3,437
Highlights
Feature: Golf
Feature: Grnbelt/Conserv
Feature: Hospital
Feature: Park
Feature: Public Transit
Feature: School
Land
Cross Street: Yonge & Orchard High
Municipality District: Aurora
Fronting On: North
Pool: None
Sewer: Sewers
Lot Depth: 98.43 Feet
Lot Frontage: 19.69 Feet
Additional Media
- Virtual Tour: https://show.tours/54orchardheightsblvdaurora?b=0
Rooms
Room details for 54 Orchard Heights Boulevard, Aurora
| Type | Dimensions | Description |
|---|---|---|
| Living Main | 2.95 x 4.68 | Hardwood Floor, W/O To Balcony, Large Window |
| Dining Main | 2.63 x 3.07 | Hardwood Floor, Separate Rm, Large Window |
| Kitchen Main | 2.63 x 5.19 | Vinyl Floor, Breakfast Bar, Stainless Steel Appl |
| Prim Bdrm 2nd | 4.67 x 4.06 | His/Hers Closets, 4 Pc Ensuite, Broadloom |
| 2nd Br 2nd | 2.98 x 4.05 | Double Closet, O/Looks Backyard, Broadloom |
| 3rd Br 2nd | 2.60 x 3.35 | Closet, O/Looks Backyard, Broadloom |
| Rec Bsmt | 3.05 x 6.17 | Open Concept, Laminate |
| Office Bsmt | 2.47 x 2.65 | Window, Laminate |
| Laundry Main | 1.49 x 1.58 | |
| Other Bsmt | 2.78 x 3.10 | Wet Bar |
| XXXXXXXX | XXX XX, XXXX |
XXXX XXX XXXX |
$XXX,XXX |
| XXX XX, XXXX |
XXXXXX XXX XXXX |
$XXX,XXX |
| XXXXXXXX XXXX | XXX XX, XXXX | $990,000 XXX XXXX |
| XXXXXXXX XXXXXX | XXX XX, XXXX | $668,000 XXX XXXX |

ÉÉC Saint-Jean
Elementary: CatholicOur Lady of Grace Catholic Elementary School
Elementary: CatholicDevins Drive Public School
Elementary: PublicAurora Heights Public School
Elementary: PublicWellington Public School
Elementary: PublicLester B Pearson Public School
Elementary: PublicÉSC Renaissance
Secondary: CatholicDr G W Williams Secondary School
Secondary: PublicAurora High School
Secondary: PublicSir William Mulock Secondary School
Secondary: PublicCardinal Carter Catholic Secondary School
Secondary: CatholicSt Maximilian Kolbe High School
Secondary: Catholic

