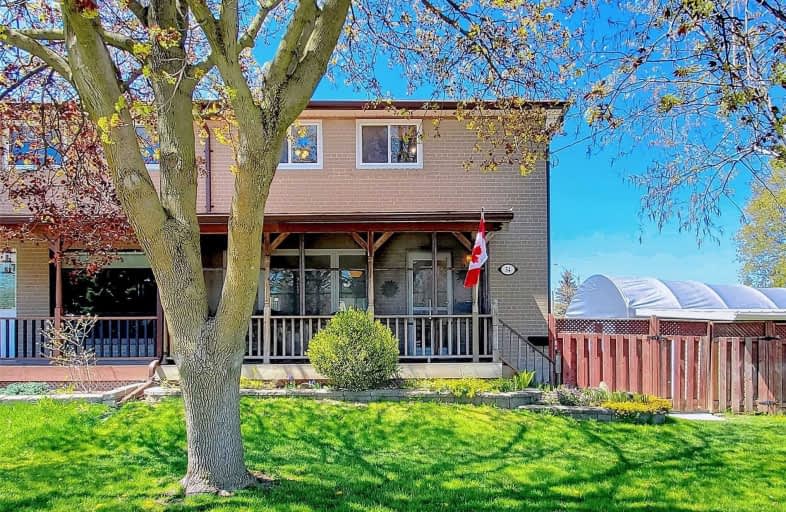Sold on Jun 04, 2021
Note: Property is not currently for sale or for rent.

-
Type: Semi-Detached
-
Style: 2-Storey
-
Size: 1100 sqft
-
Lot Size: 44.66 x 84.24 Feet
-
Age: 51-99 years
-
Taxes: $3,170 per year
-
Days on Site: 21 Days
-
Added: May 14, 2021 (3 weeks on market)
-
Updated:
-
Last Checked: 2 months ago
-
MLS®#: N5235282
-
Listed By: Coldwell banker - r.m.r. real estate, brokerage
This Beautiful 3 Bedroom, 2.5 Bath, 2 Storey Semi-Detached Home Is Located In The Heart Of Aurora. Open Concept Living/Dining Room With Walkout To Large Deck And Fully Fenced Yard, Perfect For Entertaining Guests. Gas Range In Kitchen And Gas Hookup On Deck For Bbq. Walking Distance To Schools, Parks, Grocery & Transit.
Extras
Roof Replaced In 2005, All Upper Level Windows Replaced In 2019. Includes: All Appliances, Window Coverings, Light Fixtures. Excludes: Chair Lift, All Shelves In Office, Outdoor Furniture, Microwave.
Property Details
Facts for 54 Richardson Drive, Aurora
Status
Days on Market: 21
Last Status: Sold
Sold Date: Jun 04, 2021
Closed Date: Aug 09, 2021
Expiry Date: Jul 14, 2021
Sold Price: $720,000
Unavailable Date: Jun 04, 2021
Input Date: May 14, 2021
Prior LSC: Listing with no contract changes
Property
Status: Sale
Property Type: Semi-Detached
Style: 2-Storey
Size (sq ft): 1100
Age: 51-99
Area: Aurora
Community: Aurora Highlands
Availability Date: 60 Days Tbd
Inside
Bedrooms: 3
Bathrooms: 3
Kitchens: 1
Kitchens Plus: 1
Rooms: 7
Den/Family Room: No
Air Conditioning: Central Air
Fireplace: No
Laundry Level: Lower
Washrooms: 3
Utilities
Electricity: Yes
Gas: Yes
Building
Basement: Finished
Basement 2: Full
Heat Type: Forced Air
Heat Source: Gas
Exterior: Brick
Water Supply: Municipal
Special Designation: Unknown
Other Structures: Garden Shed
Other Structures: Workshop
Retirement: N
Parking
Driveway: Private
Garage Spaces: 2
Garage Type: Carport
Total Parking Spaces: 2
Fees
Tax Year: 2020
Tax Legal Description: Pt Lt 331 Pl 514 Aurora As In R398392 ; Aurora
Taxes: $3,170
Highlights
Feature: Fenced Yard
Feature: Park
Feature: School
Feature: School Bus Route
Land
Cross Street: Yonge/Henderson
Municipality District: Aurora
Fronting On: North
Pool: None
Sewer: Sewers
Lot Depth: 84.24 Feet
Lot Frontage: 44.66 Feet
Additional Media
- Virtual Tour: http://winsold.com/matterport/view/76800/wrs9ZurwCz4
Rooms
Room details for 54 Richardson Drive, Aurora
| Type | Dimensions | Description |
|---|---|---|
| Living Main | 5.24 x 3.33 | |
| Dining Main | 2.02 x 3.32 | |
| Kitchen Main | 3.60 x 2.66 | |
| Master Main | 3.08 x 3.73 | |
| 2nd Br Main | 4.08 x 2.40 | |
| 3rd Br Main | 3.00 x 2.54 | |
| Rec Bsmt | 3.65 x 3.65 | |
| Laundry Bsmt | 2.85 x 2.36 | |
| Kitchen Bsmt | 1.59 x 3.61 |

| XXXXXXXX | XXX XX, XXXX |
XXXXXXX XXX XXXX |
|
| XXX XX, XXXX |
XXXXXX XXX XXXX |
$XXX,XXX | |
| XXXXXXXX | XXX XX, XXXX |
XXXX XXX XXXX |
$XXX,XXX |
| XXX XX, XXXX |
XXXXXX XXX XXXX |
$XXX,XXX |
| XXXXXXXX XXXXXXX | XXX XX, XXXX | XXX XXXX |
| XXXXXXXX XXXXXX | XXX XX, XXXX | $725,000 XXX XXXX |
| XXXXXXXX XXXX | XXX XX, XXXX | $720,000 XXX XXXX |
| XXXXXXXX XXXXXX | XXX XX, XXXX | $725,000 XXX XXXX |

Light of Christ Catholic Elementary School
Elementary: CatholicRegency Acres Public School
Elementary: PublicHighview Public School
Elementary: PublicAurora Heights Public School
Elementary: PublicSt Joseph Catholic Elementary School
Elementary: CatholicWellington Public School
Elementary: PublicACCESS Program
Secondary: PublicÉSC Renaissance
Secondary: CatholicDr G W Williams Secondary School
Secondary: PublicAurora High School
Secondary: PublicCardinal Carter Catholic Secondary School
Secondary: CatholicSt Maximilian Kolbe High School
Secondary: Catholic- 2 bath
- 3 bed
- 2000 sqft
72B-104 Poplar Crescent, Aurora, Ontario • L4G 3L3 • Aurora Highlands


