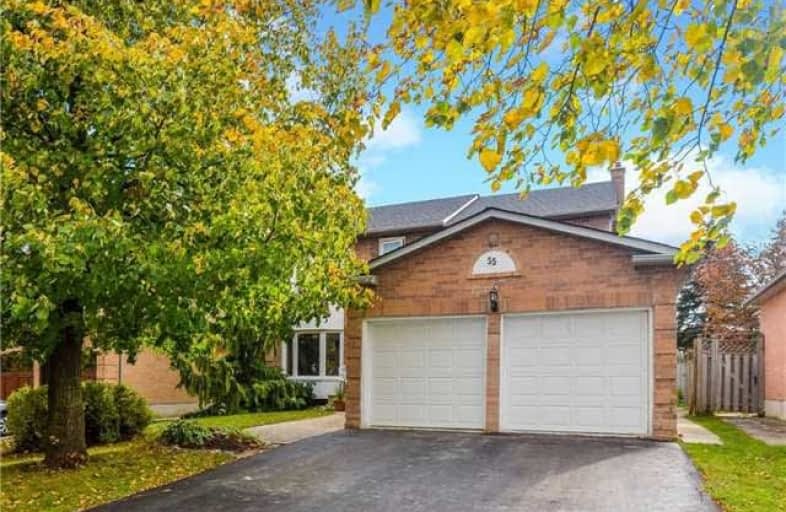Sold on Dec 06, 2017
Note: Property is not currently for sale or for rent.

-
Type: Detached
-
Style: 2-Storey
-
Lot Size: 48.82 x 149.37 Feet
-
Age: No Data
-
Taxes: $4,648 per year
-
Days on Site: 9 Days
-
Added: Sep 07, 2019 (1 week on market)
-
Updated:
-
Last Checked: 2 months ago
-
MLS®#: N3995252
-
Listed By: Royal lepage rcr realty, brokerage
What An Opportunity!! Well Maintained Home Located On Desirable Street In S. Aurora.This Bright Home Includes Upgraded Kitchen & Eat-In Kitchen Area Featuring Loads Of Pantry Storage.Family Room Features Fireplace & Walkout To Back Deck.Backyard Escape Features Deck,Inground Pool For Summer Fun.New Pool Liner(2014).Mature Trees,Steps To Schools,Parks And Transit!!
Extras
All Appliances, Fridge, Gas Stove, Microwave, B/I Dishwasher, Waher & Dryer, Reverse Osmosis Water Filtration System, Water Softener, Gdo W/2 Remotes, Roof (2015) Furnace (2012), Newer Windows. Hwt & Alarm Systems Are Rentals.
Property Details
Facts for 55 Tamarac Trail, Aurora
Status
Days on Market: 9
Last Status: Sold
Sold Date: Dec 06, 2017
Closed Date: Feb 05, 2018
Expiry Date: Mar 27, 2018
Sold Price: $785,000
Unavailable Date: Dec 06, 2017
Input Date: Nov 28, 2017
Prior LSC: Listing with no contract changes
Property
Status: Sale
Property Type: Detached
Style: 2-Storey
Area: Aurora
Community: Aurora Highlands
Availability Date: T.B.A.
Inside
Bedrooms: 4
Bedrooms Plus: 1
Bathrooms: 4
Kitchens: 1
Rooms: 11
Den/Family Room: Yes
Air Conditioning: Central Air
Fireplace: Yes
Washrooms: 4
Building
Basement: Part Fin
Heat Type: Forced Air
Heat Source: Gas
Exterior: Brick
Water Supply: Municipal
Special Designation: Unknown
Parking
Driveway: Private
Garage Spaces: 2
Garage Type: Attached
Covered Parking Spaces: 4
Total Parking Spaces: 6
Fees
Tax Year: 2016
Tax Legal Description: Lot 87, Plan 65M2340
Taxes: $4,648
Highlights
Feature: Fenced Yard
Feature: Public Transit
Feature: School
Land
Cross Street: Tamarac Trail & Hend
Municipality District: Aurora
Fronting On: South
Pool: Inground
Sewer: Sewers
Lot Depth: 149.37 Feet
Lot Frontage: 48.82 Feet
Lot Irregularities: Per Mpac
Additional Media
- Virtual Tour: http://tourwizard.net/cp/5406/
Rooms
Room details for 55 Tamarac Trail, Aurora
| Type | Dimensions | Description |
|---|---|---|
| Living Ground | 3.35 x 4.80 | Broadloom, Bay Window, Formal Rm |
| Dining Ground | 3.35 x 3.00 | Broadloom, Formal Rm |
| Kitchen Ground | 2.74 x 3.25 | Stainless Steel Appl, Backsplash, Hardwood Floor |
| Breakfast Ground | 2.49 x 3.25 | O/Looks Backyard, Window, Hardwood Floor |
| Family Ground | 4.18 x 3.18 | French Doors, Fireplace, W/O To Deck |
| Mudroom Ground | 2.64 x 2.29 | Ceramic Floor |
| Master 2nd | 5.13 x 3.51 | 4 Pc Ensuite, W/I Closet, Broadloom |
| 2nd Br 2nd | 2.79 x 3.05 | Broadloom, Double Closet |
| 3rd Br 2nd | 3.86 x 3.28 | Broadloom, Double Closet |
| 4th Br 2nd | 3.08 x 3.28 | Broadloom, Double Closet |
| 5th Br Bsmt | 4.95 x 3.00 | Broadloom, Double Closet |
| Laundry Bsmt | 2.90 x 2.50 |
| XXXXXXXX | XXX XX, XXXX |
XXXX XXX XXXX |
$XXX,XXX |
| XXX XX, XXXX |
XXXXXX XXX XXXX |
$XXX,XXX | |
| XXXXXXXX | XXX XX, XXXX |
XXXXXXX XXX XXXX |
|
| XXX XX, XXXX |
XXXXXX XXX XXXX |
$XXX,XXX | |
| XXXXXXXX | XXX XX, XXXX |
XXXXXXX XXX XXXX |
|
| XXX XX, XXXX |
XXXXXX XXX XXXX |
$XXX,XXX | |
| XXXXXXXX | XXX XX, XXXX |
XXXXXXX XXX XXXX |
|
| XXX XX, XXXX |
XXXXXX XXX XXXX |
$X,XXX,XXX |
| XXXXXXXX XXXX | XXX XX, XXXX | $785,000 XXX XXXX |
| XXXXXXXX XXXXXX | XXX XX, XXXX | $819,900 XXX XXXX |
| XXXXXXXX XXXXXXX | XXX XX, XXXX | XXX XXXX |
| XXXXXXXX XXXXXX | XXX XX, XXXX | $898,000 XXX XXXX |
| XXXXXXXX XXXXXXX | XXX XX, XXXX | XXX XXXX |
| XXXXXXXX XXXXXX | XXX XX, XXXX | $949,900 XXX XXXX |
| XXXXXXXX XXXXXXX | XXX XX, XXXX | XXX XXXX |
| XXXXXXXX XXXXXX | XXX XX, XXXX | $1,029,800 XXX XXXX |

ÉIC Renaissance
Elementary: CatholicLight of Christ Catholic Elementary School
Elementary: CatholicRegency Acres Public School
Elementary: PublicHighview Public School
Elementary: PublicSt Joseph Catholic Elementary School
Elementary: CatholicWellington Public School
Elementary: PublicACCESS Program
Secondary: PublicÉSC Renaissance
Secondary: CatholicDr G W Williams Secondary School
Secondary: PublicAurora High School
Secondary: PublicCardinal Carter Catholic Secondary School
Secondary: CatholicSt Maximilian Kolbe High School
Secondary: Catholic

