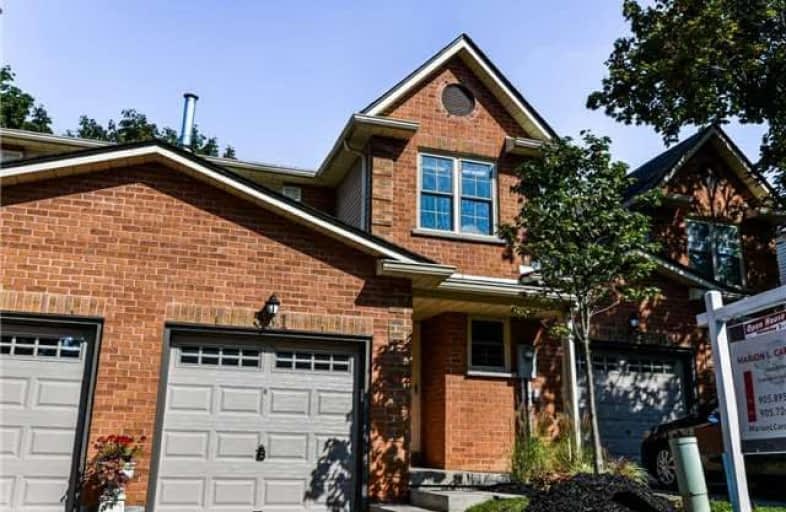
ÉÉC Saint-Jean
Elementary: Catholic
1.24 km
St John Chrysostom Catholic Elementary School
Elementary: Catholic
1.57 km
Devins Drive Public School
Elementary: Public
1.42 km
Aurora Heights Public School
Elementary: Public
1.44 km
Northern Lights Public School
Elementary: Public
1.34 km
Lester B Pearson Public School
Elementary: Public
1.14 km
Dr G W Williams Secondary School
Secondary: Public
2.94 km
Sacred Heart Catholic High School
Secondary: Catholic
5.17 km
Aurora High School
Secondary: Public
2.45 km
Sir William Mulock Secondary School
Secondary: Public
1.91 km
Newmarket High School
Secondary: Public
4.51 km
St Maximilian Kolbe High School
Secondary: Catholic
1.99 km




