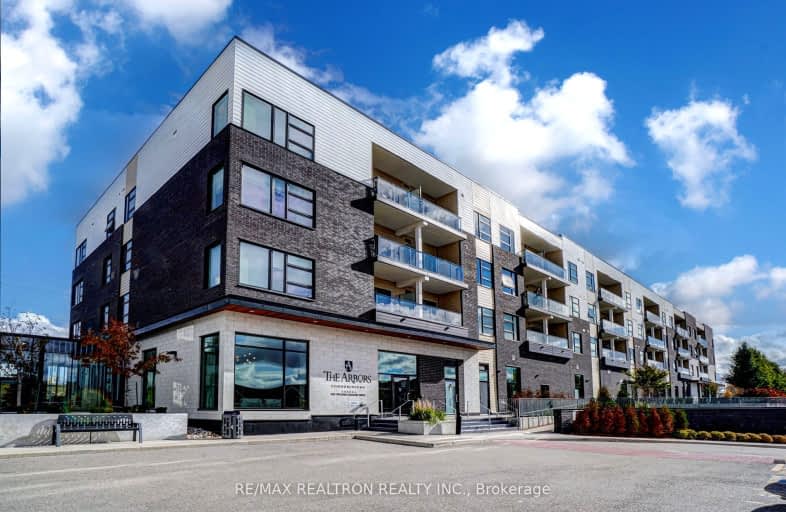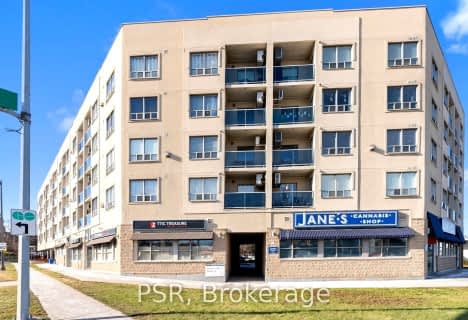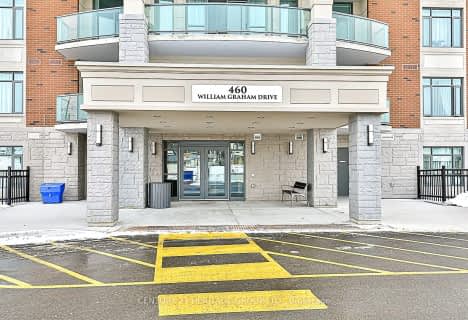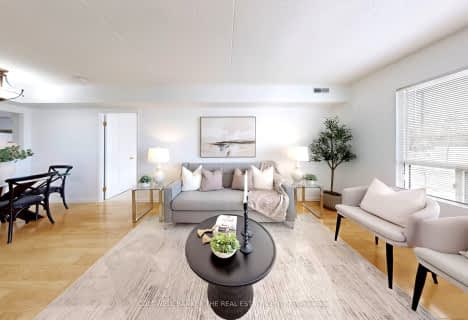Car-Dependent
- Almost all errands require a car.
Minimal Transit
- Almost all errands require a car.
Somewhat Bikeable
- Most errands require a car.

Rick Hansen Public School
Elementary: PublicStonehaven Elementary School
Elementary: PublicNotre Dame Catholic Elementary School
Elementary: CatholicNorthern Lights Public School
Elementary: PublicSt Jerome Catholic Elementary School
Elementary: CatholicHartman Public School
Elementary: PublicDr G W Williams Secondary School
Secondary: PublicSacred Heart Catholic High School
Secondary: CatholicSir William Mulock Secondary School
Secondary: PublicHuron Heights Secondary School
Secondary: PublicNewmarket High School
Secondary: PublicSt Maximilian Kolbe High School
Secondary: Catholic-
T&T Supermarket
16005 Bayview Avenue, Aurora 2.15km -
Longo's Aurora
650 Wellington Street East, Aurora 2.57km -
Vince's Market
869 Mulock Drive, Newmarket 3.18km
-
LCBO
94 First Commerce Drive, Aurora 0.84km -
The Beer Store
15820 Bayview Avenue, Aurora 2.13km -
LCBO
15830 Bayview Avenue, Aurora 2.23km
-
Tonia's
115 First Commerce Drive, Aurora 0.75km -
Eggs 4 Life
115 First Commerce Drive, Aurora 0.75km -
Chako
115 First Commerce Drive, Aurora 0.76km
-
Cafe Alexandra
555 William Graham Drive, Aurora 0.02km -
McDonald's
135 First Commerce Drive, Aurora 0.82km -
Gong Cha
91 First Commerce Drive, Aurora 0.87km
-
Desjardins Voyageurs Credit Union
333 First Commerce Drive, Aurora 0.9km -
TD Canada Trust Branch and ATM
40 First Commerce Drive, Aurora 0.96km -
National Bank
133 Pedersen Drive, Aurora 2.1km
-
Ultramar
15255 Leslie Street, Aurora 0.97km -
On The Run
15255 Leslie Street, Aurora 0.98km -
Esso
1472 Wellington Street East, Aurora 0.99km
-
KarateMo MA fitness studio
Badgerow Way, Aurora 0.44km -
The Wellness Group Aurora
15620 Bayview Avenue Unit1&2, Aurora 2.08km -
LA Fitness
15650 Bayview Avenue, Aurora 2.17km
-
Stewart Burnett Park
Aurora 0.82km -
Edward Coltham Park
William Graham Dr, Roy Harper Avenue, Aurora 0.88km -
Park
Roy Harper Avenue, Aurora 0.9km
-
Aurora Public Library
15145 Yonge Street, Aurora 4.43km -
Newmarket Public Library
438 Park Avenue, Newmarket 4.8km -
Genesis Bereavement Resource Centre & Lending Library
157 Main Street South, Newmarket 4.83km
-
Enhanced Care Medical Clinic - Aurora East Family Doctor Clinic
25 William Graham Drive, Aurora 1.04km -
Aurora Medical Clinic
372 Hollandview Trail Unit 302, Aurora 2.31km -
Hollidge Medical Centre
130 Hollidge Boulevard, Aurora 2.31km
-
Meadow's Arbor Pharmasave
555 William Graham Drive Unit 29, Aurora 0km -
Walmart Pharmacy
135 First Commerce Drive, Aurora 0.83km -
Aurora IDA Pharmacy
25 William Graham Drive B1, Aurora 1.03km
-
SmartCentres Aurora North
135 First Commerce Drive, Aurora 0.85km -
shopping plaza
135 First Commerce Drive, Aurora 0.86km -
Pedersen Village
133 Pedersen Drive, Aurora 2.12km
-
Cineplex Odeon Aurora Cinemas
15460 Bayview Avenue, Aurora 2.44km -
SilverCity Newmarket Cinemas and XSCAPE Entertainment Centre
18195 Yonge Street, East Gwillimbury 7.49km
-
Chuck's Roadhouse Bar & Grill
125 Pedersen Drive, Aurora 2.2km -
St. Louis Bar & Grill
444 Hollandview Trail Unit B7, Aurora 2.23km -
Wild Wing
650 Wellington Street East, Aurora 2.48km
For Sale
For Rent
More about this building
View 555 William Graham Drive, Aurora- 2 bath
- 2 bed
- 900 sqft
303-160 Wellington Street East, Aurora, Ontario • L4G 1J3 • Aurora Village
- — bath
- — bed
- — sqft
403-160 Wellington Street East, Aurora, Ontario • L4G 1J3 • Aurora Village
- 2 bath
- 2 bed
- 1000 sqft
101-460 William Graham Drive, Aurora, Ontario • L4G 1X9 • Rural Aurora
- 2 bath
- 2 bed
- 900 sqft
202-160 Wellington Street East, Aurora, Ontario • L4G 1J3 • Aurora Village
- 2 bath
- 2 bed
- 900 sqft
210-160 Wellington Street East, Aurora, Ontario • L4G 1J3 • Aurora Village







